
https://youtu.be/BF5RJ8Eo3Jw?si=v94UBiC8iHT-s29b
100 Small Modular Kitchen Design Ideas _ Open kitchen bar design ideas 2024 .
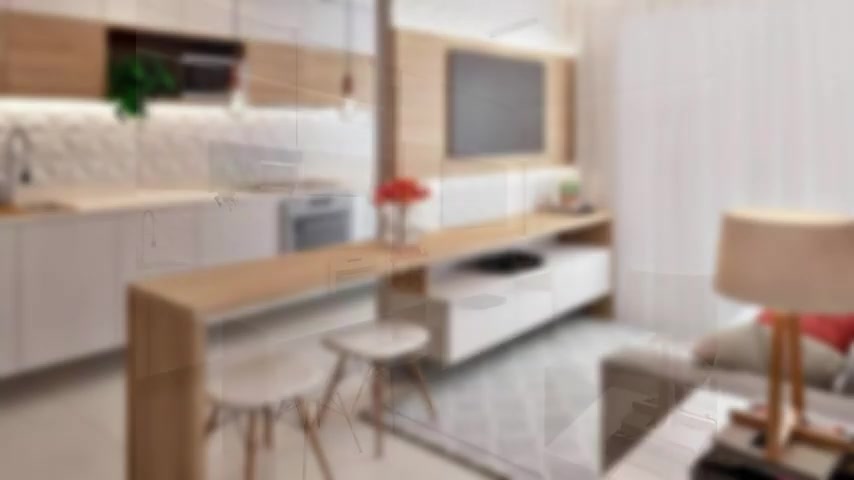
Hello , everyone , and welcome to the core puzzle .
Today , we'll be telling you about casual kitchens and their breakfast bar basics .
Breakfast bars are the perfect complement to today's popular open floor plans , by allowing for easy interactions and casual gatherings .
Whether considered a breakfast bar , island , or peninsula , an extension of cabinets , countertops , and sometimes sink or appliances .
It serves as a visual foil between the kitchen and other living spaces while maintaining a sense of openness .
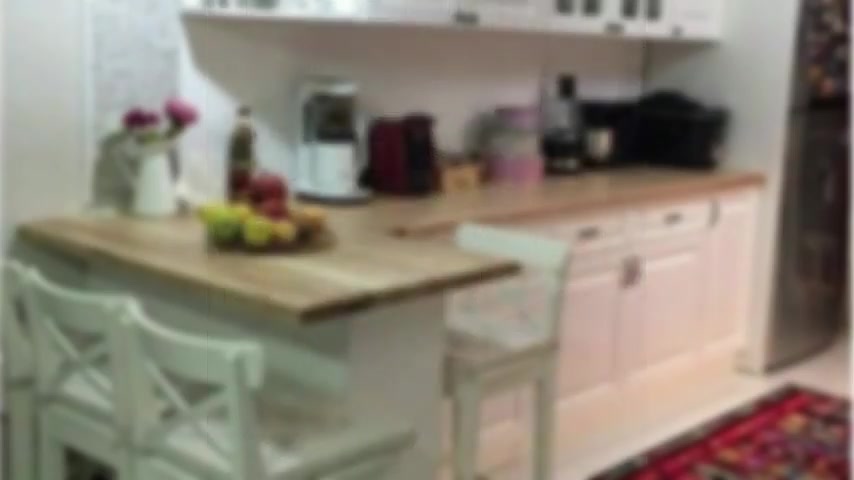
This kitchen workhorse also provides much needed storage and counter space in what is arguably the busiest room in the house from both a functional and social standpoint .
And of course , the breakfast bar serves as an additional eating area , particularly for quick and casual meals like breakfast .
Breakfast bar height options .
Generally , there are 3 standard high options for breakfast bar counters .
30 inches , 36 inches , and 42 inches above the floor .
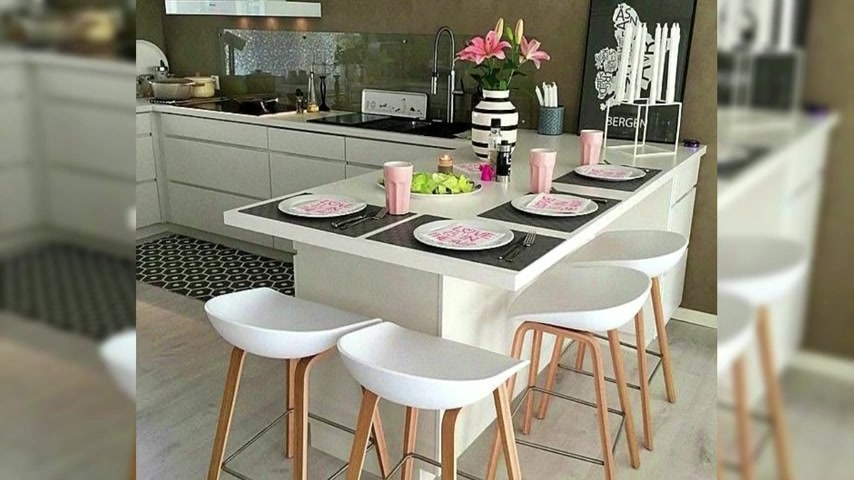
Within these parameters , the counter height is often staggered so that the work area is either higher or lower than the portion intended for eating , depending on the individual application .
To provide an accessible kitchen , the counter workspace should be at least 30 inches wide , and countertops are in the range of 28 to 34 inches above the floor .
However , there is no one size fits all solution , and in fact , varied counter heights may be the best solution for meeting the needs of different people .
Work surface , 36 inches and eating surface , 30 inches .

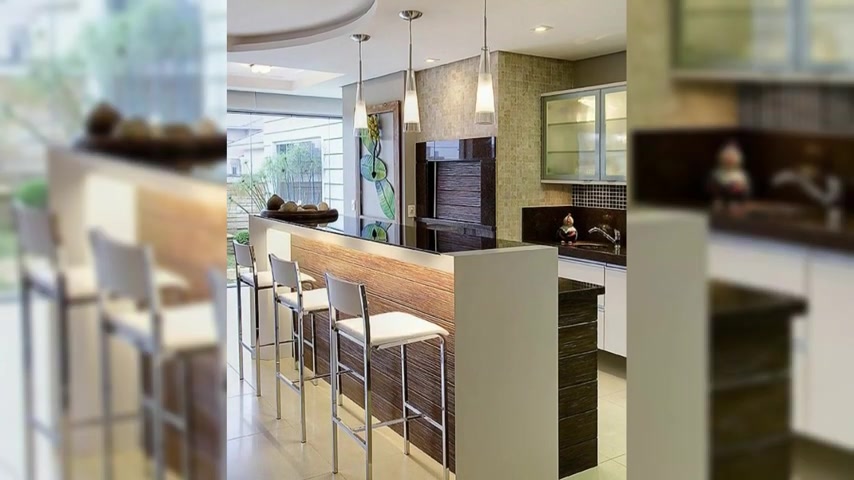
For some , this example provides the best of both worlds .
A comfortable 36 inch height work surface with a lowered 30 inch high area for eating .
This approach is often chosen for older adults since it allows for standard kitchen chairs that provide easier access and greater comfort than typically achieved with a standard bars tool .
This height also works well for someone in a wheelchair .
The lower stools or chairs , for example , 16 to 23 inches can be a safer option for children .
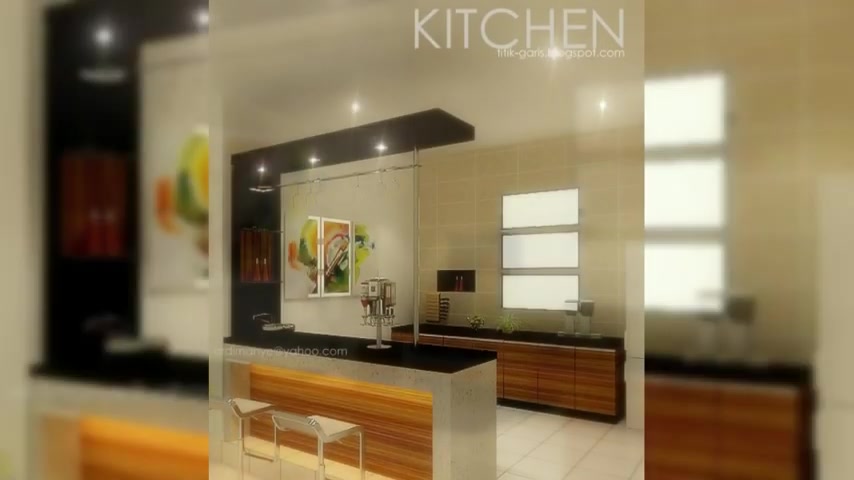
This design could also provide an opportunity to add a decorative tile on the wall between the two countertops for visual interest , particularly when seated at the breakfast bar .
36 inches workspace and eating area .
This example provides the most counter area with no distinction between the eating and working space .
The benefit of this height for the eating area is that it allows for hip height or counter height stools .
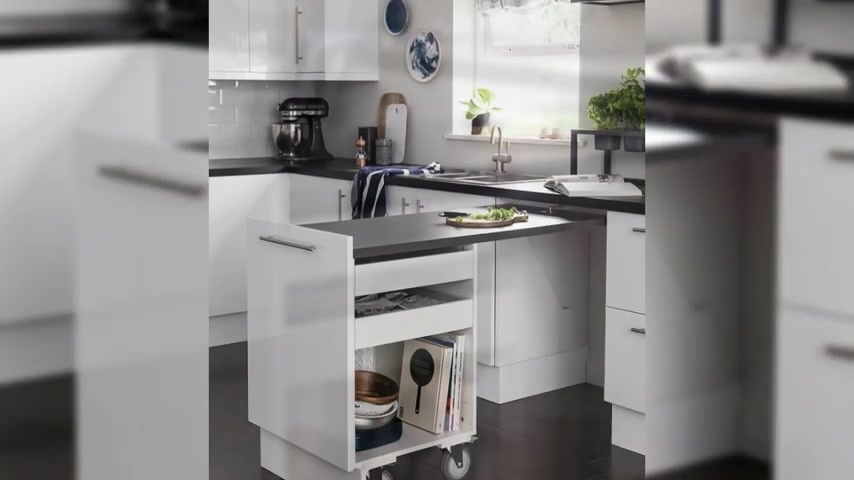
For example , 24 to 27 inches , which are comfortable and easy to get in and out of , particularly for older adults .
As with the previous example , one potential drawback may be in keeping the work counter neat and tidy , as everything is on full display from the surrounding living areas .
36 workspace and 42 inches eating area .
This example is preferred by some because it hides items on the workspace , like dirty dishes or preparation tools from other living spaces .

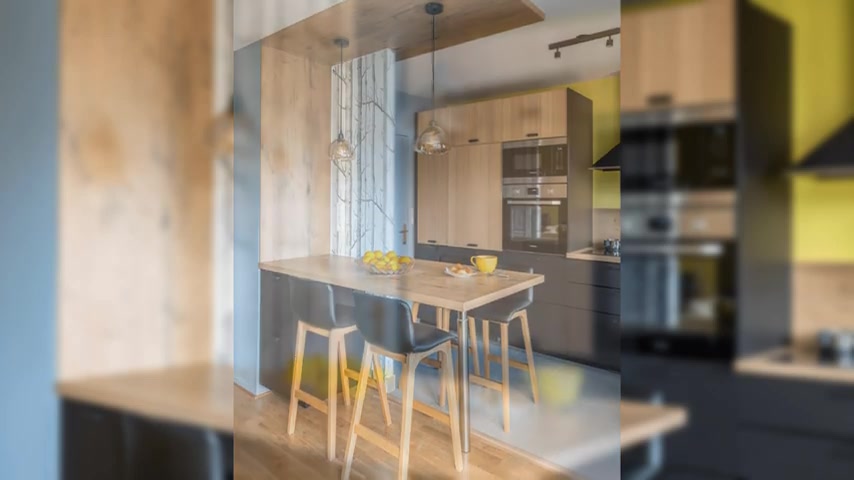
When entertaining , the higher portion can be used as a buffet line with removal of the stools .
The potential drawback for this configuration is the requirement of bar height stools .
For example , 28 to 33 inches which can pose access and safety challenges for children or older adults .
Pull up a seat .
Bar stools are the typical choice for sitting around a kitchen counter , providing easy style and versatility for an open floor plan .
A key consideration is determining the best option for your situation .
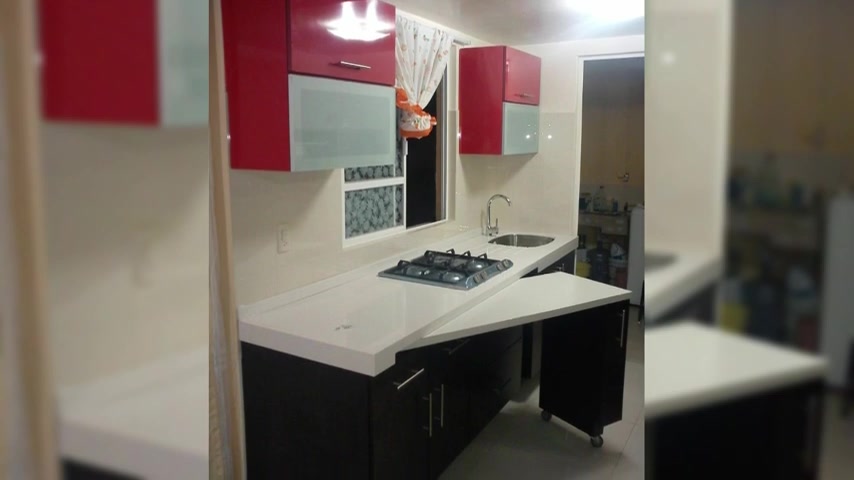
As a general rule , we recommend tools with full back for maximum comfort and safety , or a low back if you want to maintain visual access into the kitchen while still providing the added security and stability of having some back support .
Just be sure to consider the width of the stool , including arms , when determining how many will fit at your counter .
The recommended minimal distance between stools is 6 inches for stools up to 18 inches wide and 8 to 10 inches for larger width stools .
When determining an appropriate height , we recommend leaving 10 to 12 inches between the seat and the underside of the surface .
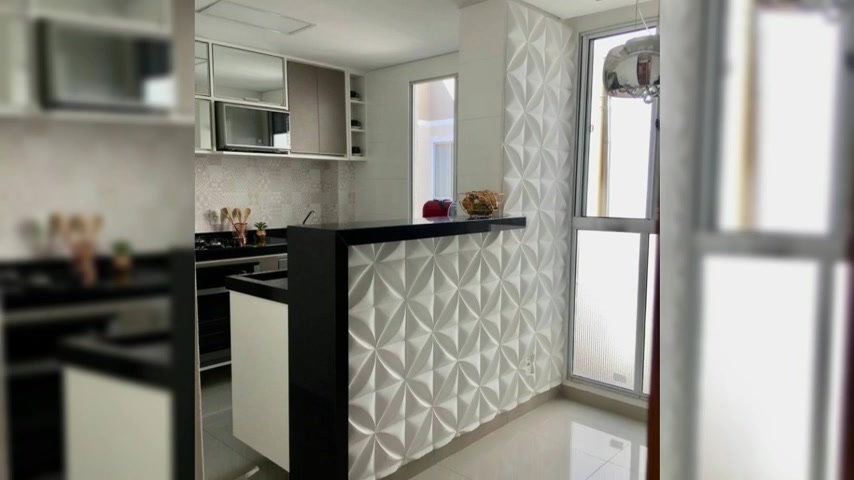
There are also adjustable options providing flexibility to meet the needs of people of all sizes .
Avoid tools that are too top heavy or have an arrow base that would allow them to tip over easily .
Lightweight options provide desired flexibility to move them around as needed .
Our firm's internal design checklist also recommends selecting stools with footrests to make them more comfortable and functional than those that leave your legs dangling .
If you prefer stools with arms , we recommend selecting stools that swivel to make it easier to get in and out of the stool without having to back away from the countertop .

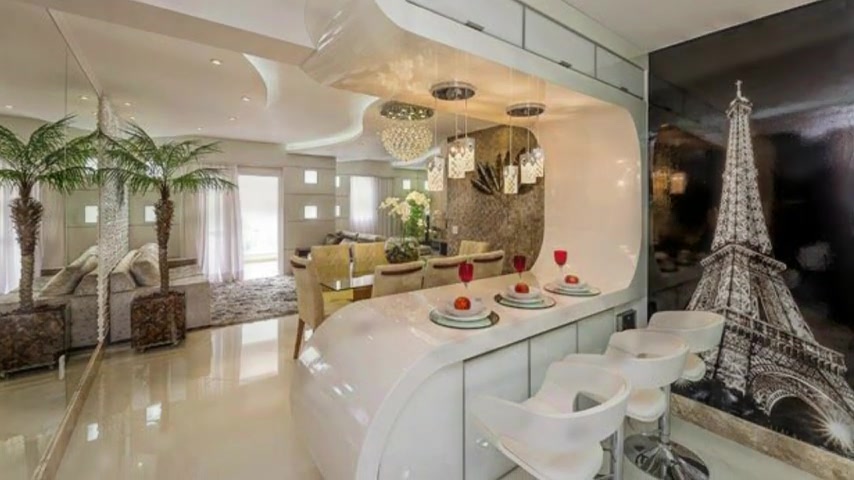
This is especially helpful for bar height tools .
Another space planning consideration for a breakfast bar is whether the space behind the chairs is a part of the traffic flow .
If that's the case , allow at least 16 inches of space behind where a seated diner would be .
Particularly , when incorporating universal design principles to allow passage for a person in a wheelchair .
Considering these options in advance will improve the functionality and comfort in your kitchen , which is probably the most popular room in the house .
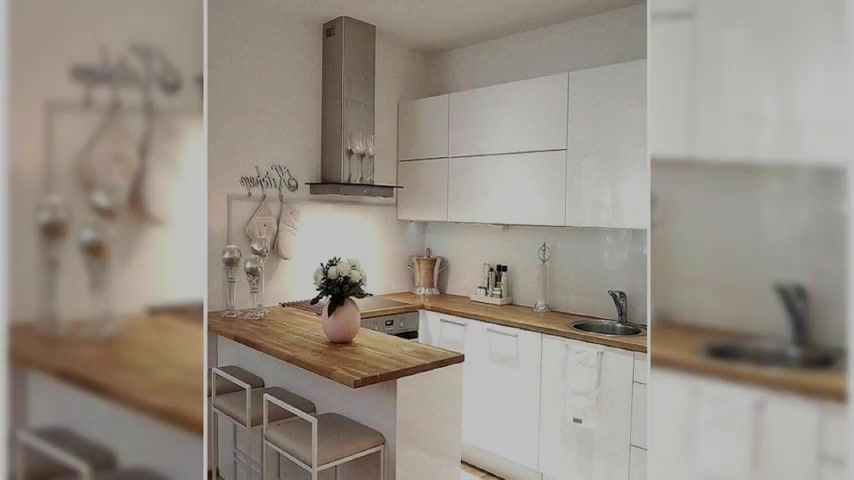
When designed correctly , the breakfast bar will make your kitchen more functional and efficient , and will be enjoyed by everyone for many years .
If you found this video helpful , don't forget to like it , and subscribe for more ideas on how you can elevate your house .
Thank you for watching , and goodbye .
Are you looking for a way to reach a wider audience and get more views on your videos?
Our innovative video to text transcribing service can help you do just that.
We provide accurate transcriptions of your videos along with visual content that will help you attract new viewers and keep them engaged. Plus, our data analytics and ad campaign tools can help you monetize your content and maximize your revenue.
Let's partner up and take your video content to the next level!
Contact us today to learn more.