
Load from PC
Lesics lesics28 TikTok
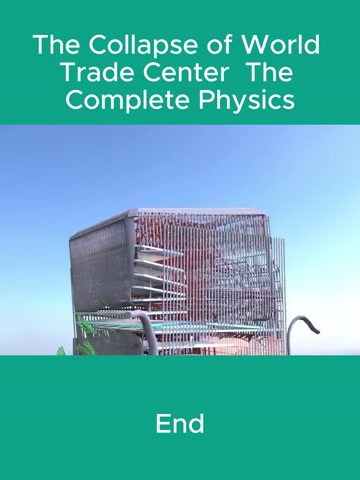
What transpired was basically a sequential collapse of all of its floors .
Let's learn something about the floor connection of the World Trade Center to better understand the collapse .
Connecting the external columns and core at a high span of 60 feet was only possible by a truss arrangement .
The beams would have sagged .
To facilitate the construction process , they prefabricated parts of the floor .
They then clubbed some of the trusses and secured them together by placing a steel plate over them .
The trusses are connected with the columns in a rather unique fashion .
These truss connections were made possible via these tiny and crucial steel seats .
The main culprit of the collapse and least mentioned in the reports offered by the government .
Let's take a closer look at it .
The truss's upper cord is rested on this inverse l shaped steel piece .
This seat is then welded to the spandrel plate via these tiny standoff plates .
Keep these connection details in mind as they played a crucial role during the collapse of the towers as we'll learn later .
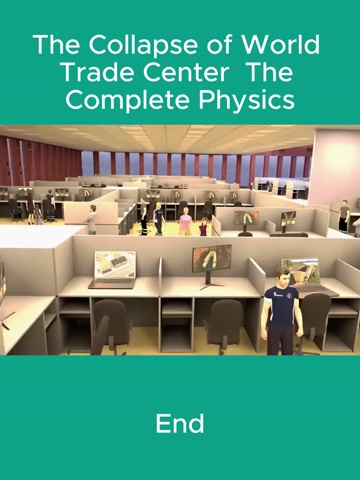
Interestingly , the knuckles of the truss were made to pop out of the steel plate , so that later when concrete is poured , the rebars make the connection to the steel system stronger .
Please note that in this floor design , the steel truss is exposed .
With the cast in place concrete , the floor of the twin towers are ready , ready for the lavish open floor office spaces to be sold out like hotcakes .
At the very top of each tower set a 4th important structural element , the hat truss .
This huge truss structure served as a bridge between the core and the external columns .
The hat truss also provided support for an antenna atop the tower .
Now that we've covered the entire structure of the World Trade Center Towers , let's get into the physics behind their intriguing house of cards kind of collapse .
As the hijacked jetliner crashed into the North Tower , it ruptured the maze of perimeter columns for up to 6 to 8 floors .
This crash also damaged about 60% of the core columns .
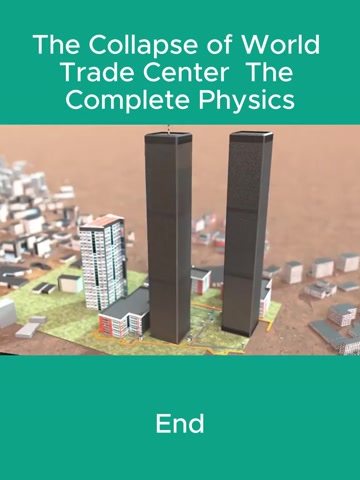
The elevators and stairwells were damaged too , trapping around 1600 people above the tower .
This impactful hit of the lone jetliners could have led to a tower collapse like this , but it didn't .
Thanks to the strong foundation of this building and also due to thousands of these tiny viscoelastic dampers in the building .
These rubber based dampers absorbed some impact force .
In fact , these dampers provided the towers with incredible flexibility such that on a windy day , they could sway up to 12 inches .
Moreover , the towers stood strong for more than an hour after impact , even after a giant gaping hole was left in its walls of columns .
This was possible because the remaining columns , both the perimeter and core columns , did a great job of carrying the weight of the building above the crash area .
So if the remaining columns did such a good job , you might be curious about what exactly led to the collapse of the tower .

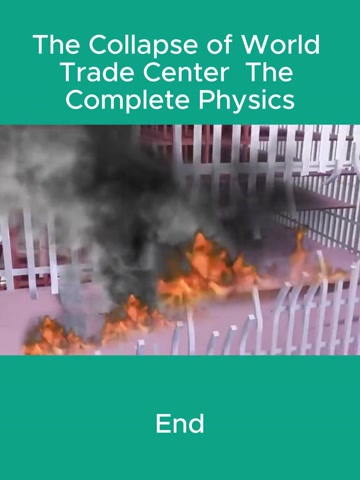
The catalyst of the collapse was the huge increase in temperature following the crash .
A large amount of jet fuel burned vigorously on those 6 to 8 floors causing a spike in temperature .
If the trusses lacked the protective thermal coating we discussed earlier in the video , the tower would likely have collapsed in as little as 10 to 15 minutes .
However , thanks to the thermal insulation spray , this was delayed for over an hour .
Burning fuel caused the heat to reach a whopping 1,000 degrees Celsius .
Although steel does not melt at 1,000 degrees Celsius , it does surely soften and would have caused the truss to sag as shown .
Can you imagine what the effect of a sagging concrete floor would be on the perimeter tubes ?
I have 2 floor designs in front of me .
The first one is having a straight floor and second one is having a floor with a sag .
When I apply a force on the first design on the straight floor , this is in fact gravity load .
There is no issue for the walls .
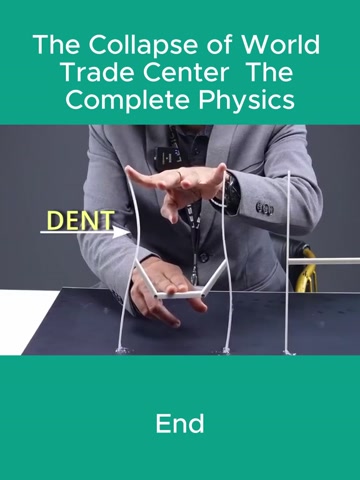
They're standing strong .
Right ?
But if I apply the same force on the second design , on the sharp floor design , you can see the walls are denting inward .
That's a huge deflection .
The same thing happened in WTC pavement tube design as well , and this dent is so clear in some of the collapse videos .
This means that the weight of the sagging concrete floor would dent the perimeter columns inside .
This is due to the force which is acting inward .
Remember , the perimeter tubes are also weakened due to the temperature increase .
Now , let's see what the effect of a dent is on a perimeter tube design .
This simple can is equivalent to a perimeter tube design .
Surprisingly , such a small can is able to handle weight of 3 big UPS .
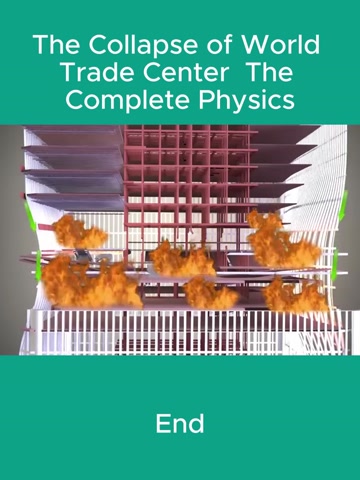
But if you add a small dent on the can , it just collapsed .
And if you look at the details , oh my god .
It was a perfect vertical collapse .
You can see that .
The same thing happened in w two c perimeter design as well .
Similar to the experiment , when an axial force passes through a perimeter tube design with a dent , it just collapses at the region of the dent .
This is a clear case of buckling .
You've probably all experienced or at least seen buckling .
Buckling occurs when a compressive load acts axially on a slender beam .
Because of the dent , buckling happened at a much lower load .
Can the strong central core save the top floors from falling down ?
Unfortunately , no , it can't .
We've already seen how the floors are weakly connected to the core .

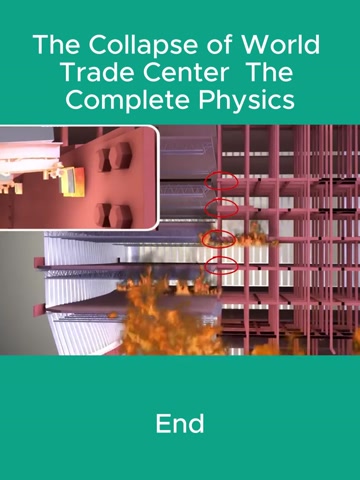
Moreover , due to the high temperature , these connections were further weakened .
During the collapse of the floors due to the dent , the core support would simply break .
With almost no connection to the core , the result is clear .
The collapse of the entire top floors downwards .
The mass of the top 15 floors was equivalent to the Titanic coming in at a mind blowing 38,000 tons .
In addition , the hat truss and the Boeing were also falling down .
The sudden impact force with this huge weight over the floor right below it trashed the lower floors .
The perimeter tubes also almost immediately buckled since the impact force was huge and compressive in nature .
This caused an unfortunate chain reaction and 1 by 1 , the floors kept crashing down .
The weight also kept increasing as the building collapsed .
When viewing footage of the tragedy , you must have surely seen the shredding of the perimeter columns during the collapse .
This was due to buckling .
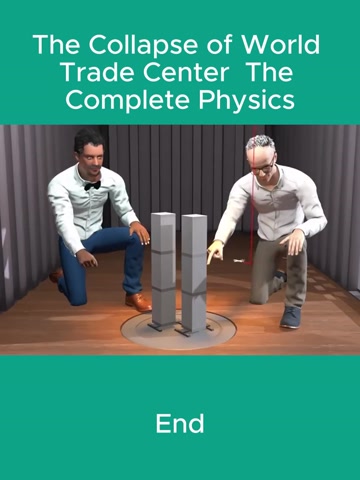
The north tower came down in 13 seconds and the south tower took just 11 seconds .
Did you know this exact scenario was tested before the towers were constructed ?
In the plane crash test , this tower design stood well enough .
However , the engineers did not consider 2 conditions .
1 was the fire from the gallons of jet fuel and the second was the size of the plane .
At the time of the test , the largest plane the engineers considered was the Boeing 707 which was half the size of the one that actually hit .
The 1 World Trade Center tower which was erected in the honorable position of the twins consists of measures to improve rescue strategies and the building's thermal design .
In the One World Center , the engineers built a thick wall of reinforced concrete surrounding the egress stairs .
This thick concrete wall acts as the core of the building .
For obvious reasons , they moved away from the steel core design .
During an airplane crash , the concrete core will stay strong .

Regarding the floors , this time they didn't expose any of the steel structure , opting to cover it completely with concrete .
This prevents any chance of floor steel structure sagging due to a rise in temperature .
The government also incorporated many new regulations for building safety .
With these new safety measures in place , the new One World Trade Center is the tallest building in the Western Hemisphere .
Now that you understand the physics of the collapse well , here is an interesting question for you .
After being struck , the north tower stood strong for 1 hour and 42 minutes before collapsing .
However , the south tower collapsed in just 56 minutes .
What could be the reason for this time difference ?
The reason is the weight of the floors above the crash region .
The south tower crash happened 14 floors lower than the north tower .
This means the south tower had to carry a much higher load during the fuel burn time .
This would obviously lead to easy buckling .

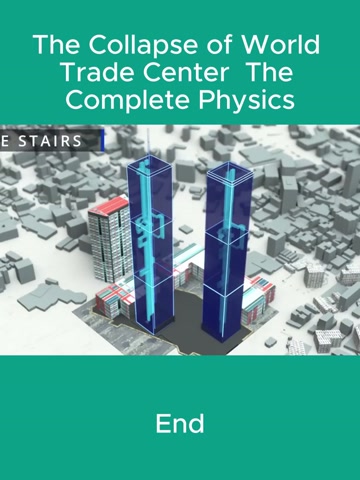
This is the reason why even if the north tower was hit first , it collapsed second .
Generally , during a fire accident , the stairs play a major role in evacuating the occupants .
However , in this case , the stairways could only save a few people .
This was mainly because most of the stairs became obstructed by gypsum debris .
Also , all the stairs were located in the central core area .
According to the reports , the south tower's a staircase was the only one which was usable .
Many people compare the 1945 Empire State Building crash with the 9 11 attack .
The Empire State survived , but the World Trade Center did not .
The reality is that these two events are simply incomparable when considering the size of the airplane involved in the crash .
The airplane involved in the Empire State Building incident was a tiny bomber aircraft , whereas the World Trade Center was struck by a gigantic passenger aircraft .
The care engineers gave while constructing the foundation of the Twin Towers was incredible .
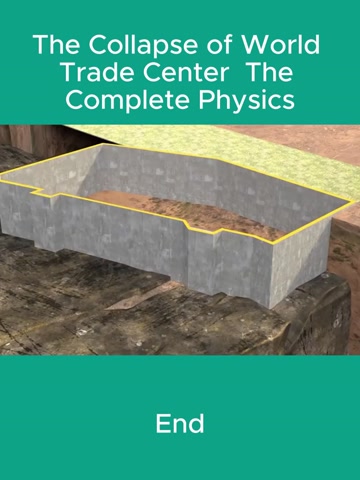
You can see a strange concrete wall within the soil and around the building .
This is known as a slurry wall , and its main duty is to prevent water intrusion from the nearby Hudson River .
Look at the way they've strengthened the concrete walls using tie back cables .
The engineers were able to locate a strong bedrock at a depth of 7 stories .
The concrete foundation of this building progressed from there .
The engineers called this new foundation technology a bathtub .
Interestingly , the bathtub foundation also accommodated 2 tunnels .
This strong foundation was the main reason why the impact force of such a gigantic airplane couldn't topple the building .
The twin towers may not have collapsed if the terrorists had hit the building , say , 5 floors above the actual hit location .
Or if instead of a perimeter tube design , a normal steel skeleton column design was used .
It may also have been avoided if the engineers had used a strong joint at the floor core connection .

Even the terrorist behind the attack likely could not have imagined all the physics that happened after the plane crash or even anticipated such a monumental building collapse .
Sometimes , physics is cruel .
You can see the huge amount of debris which was formed after the collapse of tin towers .
Surprisingly , when they cleared the debris , you can see a

Are you looking for a way to reach a wider audience and get more views on your videos?
Our innovative video to text transcribing service can help you do just that.
We provide accurate transcriptions of your videos along with visual content that will help you attract new viewers and keep them engaged. Plus, our data analytics and ad campaign tools can help you monetize your content and maximize your revenue.
Let's partner up and take your video content to the next level!
Contact us today to learn more.