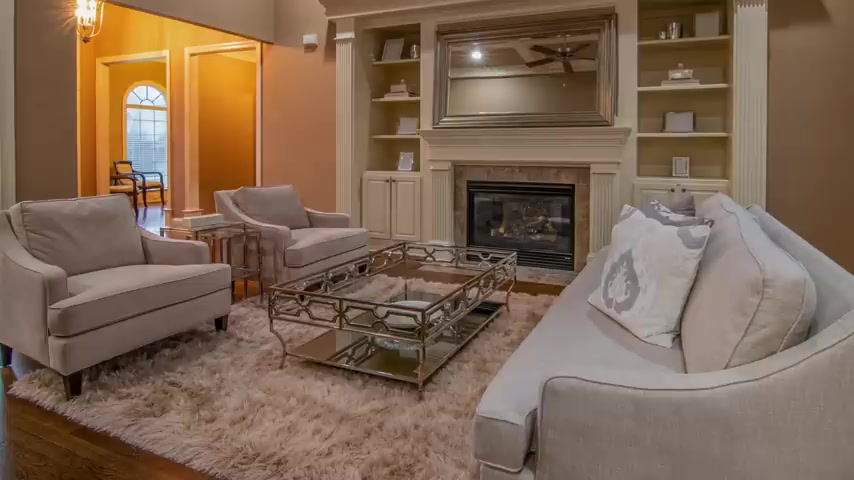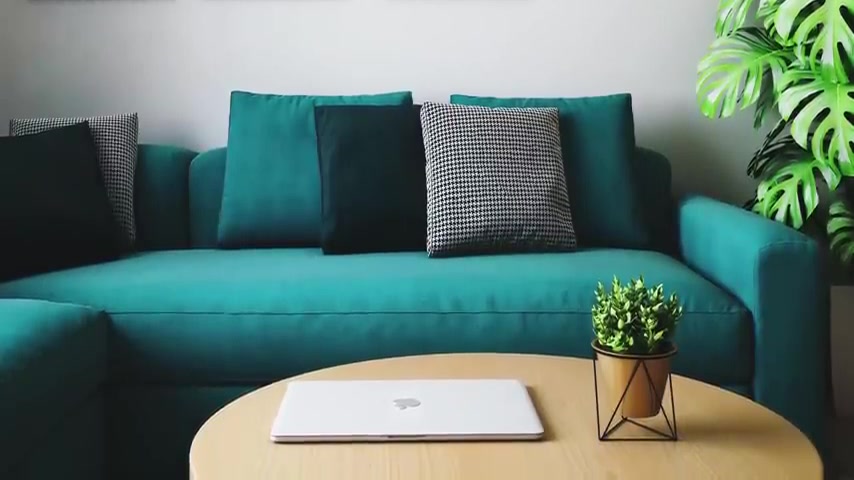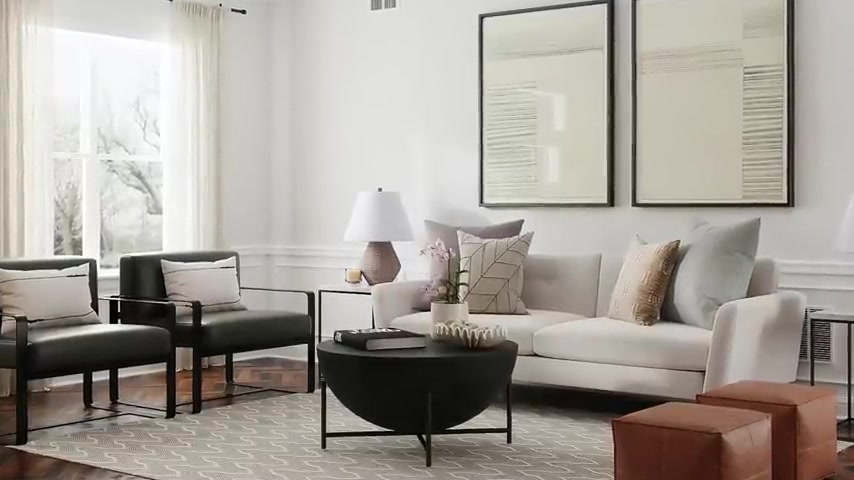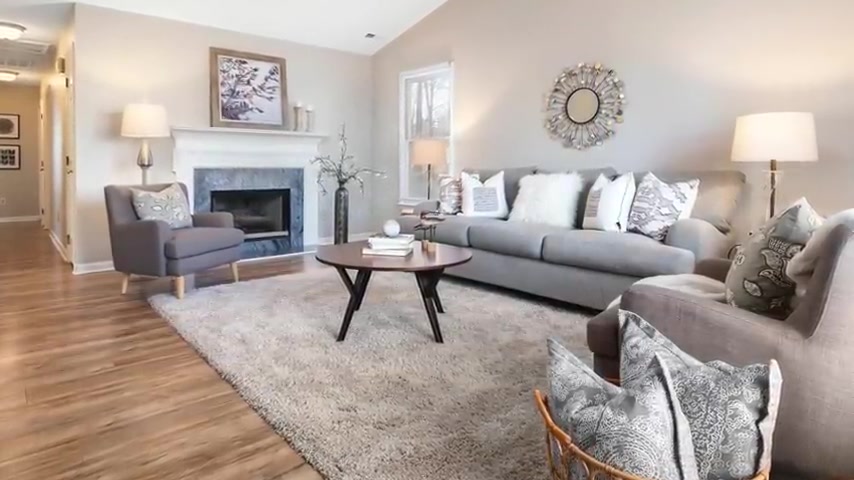https://www.youtube.com/watch?v=cMPZxPyQqJE
5 Best Living Room Layouts And Ideas

As an interior designer .
One of the most asked questions I get is how you should lay out your living room .
Hey there .
Hi , welcome to the channel .
I am Garrett .
And in this video , we are talking about some of the best and most effective living room layout that you can use in your home .
Let's talk about what I like to call the parallel .
This uses two forms of seating , flanking each other or running parallel to each other .
This is a great living room layout for a lot of homes because it has a sense of formality , but it can still be very comfortable and it's very conversational , which is amazing .
So I think the most important thing to remember this is that you want to address how you're using your living room .
Is it an entertaining space ?
Is it a formal space or is it a space ?
You're just hanging out ?
You're just being comfortable , you're watching television and what do you want to do about it to make it work for you ?

If you like a space that has a little bit of a sense of formality , it's nice to have a sofa and two chairs blanking each other because it definitely has a little bit more of a relaxed feeling , but still allows you to engage with whoever is across from you .
You do want to be careful because this type of la creates a natural focal point , which typically would be something like a fireplace or a bookcase or some object .
And if you put a television there , not only will it be slightly difficult to actually watch that television from the sofa , it will become the natural focal point of the space which you may not want .
So I would definitely recommend looking for a wall , maybe a corner that's hidden from the entry of that space to put your television .
That way you still get the actual usage of having a TV in the space without having it be the main focal point in the space .
The next living room layout I want to share with you is actually what I like to call the apartment parallel .
And the reason I say this is because it's really efficient to use this in an apartment or a smaller space because let's be real .

We often see apartments that have very long but narrow living rooms that don't necessarily lend themselves to having two sofas or seating areas directly across from each other because there's not a really great place to put a television .
So in this style , this apartment parallel , I take a sofa against a wall and then flank that and the other parallel would be a media center or a console table somewhere for you to put your television so you can enjoy the space and that becomes your second parallel .
So we have two things that are running parallel to each other , but we want to break it up and bring a sense of relaxation , a sense of informality to the space .
So I would say look for either a sofa with a chase sectional or bring in an accent chair or do both .
That's absolutely fine .
And once again , like I said , if you have a sofa , but in one material and a chair in another , it's nice to make a reference point back to each other .
So get a throw blanket or a pillow , put it on that chair as your accent so that you create a cohesive , a connection between those .

This is also a really wonderful layout because you don't need to get a ton of furniture pieces .
You're only looking at a sofa , a sectional and maybe an accent chair , which works really beautifully .
And if this is in a more condensed space , that also means you need a smaller rug , which I think is fantastic .
But something I always recommend when it comes to a sectional is to have a round coffee table or something that does not have square edges because the access or where that corner of the sectional is can be a little bit of a tight place to get through , which actually reminds me of the next layout you absolutely have to consider for your home .
If you have a large amount of space , which is a sectional .
And I would call this like a sectional square , essentially , this means you have a sectional that is even on both sides or somewhat even .
And this is really great because there's a sense of casualness to it .
And it can also fill a space in if you've got higher ceilings .

If you've got a really large room , having a sectional that's completely enclosed with the back and arms on all sides really is effective for creating a comfortable feeling .
But in this layout , you also want to have something opposite that sectional where that corner is and that might be an accent chair directly across from that corner or it could be two chairs on the opposite side where you don't have an arm of that sectional .
I don't typically recommend a U shaped sectional because I think they're a little bit overwhelming and somewhat bulky in this layout , the space feels very casual .
So I would not concern yourself with trying to hide or disguise the television .
I say put it right in front and right and center .
And if you have a large enough space , you can put your television above the fireplace .
I know it's kind of a controversial opinion and not everybody agrees with that personally , I wouldn't do it in a more formal space , but I think in a casual space , it can actually be done and feel very natural with this layout .
Once again , with the sectional , I always say get a round coffee table because you have that sharp corner that's a little bit tight there .

And if you're in a situation where you have kids and family there , the kids will run into that and take their eye out and I will actually link for you children's eye patches because it is a little bit of a hazard and they may need them .
Now that living room layout , the sectional is very square in shape , which leads me to the next living room layout worth considering in your home .
And once again , if you have a somewhat larger space , it's worth considering .
And now it is what I would call the square .
And the reason I call it the square is because overall , it is a square shape and this involves four different lines of seating .
So you would have two parallel to each other .
So you might have two sofas blanking each other and two sets of chairs blanking each other .
You might have two sofas side by side and two sets of chairs side by side , something along those lines .
This is a great living room layout because if you need a lot of seating , you get it here and it is somewhat spacious .
It does have a very grand proportion to it but can still feel very casual .
But it does take a lot of space to make this work .

You have a sofa that's typically like 8 ft long and then you want to have those chairs be spaced out in that same way because they're flanking another sofa .
It takes a lot of space .
So it takes a very large room to achieve this look .
The other thing worth considering is that it can be quite an expensive layout to create because you need a lot of furniture for this in a very large rug to make everything tied together a lot of accents , accessories .
But that naturally comes with having a larger space .
One of the biggest difficulties with this layout , however , is finding a coffee table that is the appropriate size because this is so large , you have an 8 ft long sofa , the typical spacing from a coffee table to the edge of your sofa is 12 to 15 inches .
That would mean you need a coffee table that is between 5.5 and 6 ft square .
And that is very difficult , very hard to find , may have to be made custom and will be incredibly expensive .
So if you have this consider layering multiple coffee tables together or even having an ottoman made the important thing to remember with this layout in your home .

If you are creating it is that you leave access and walkways to get into the living area .
If you create a space that's overly symmetrical and compact , you won't be able to actually get into it .
It will be uncomfortable .
You have to like , squeeze between a sofa's arm and the other sofa like it'll be a mess .
Now , that brings me to the next layout that I want to share with you .
And that's what I would call the half square and it's essentially square layout , but only a half and you would have a sofa with two chairs on either side .
This is a great layout for very linear spaces for smaller spaces .
It's a very natural layout and works in just about everyone's home .
I actually had that set up in my living room for a while before we decided to try something else out .
And it is very versatile for a lot of different spaces .
You could put this into a smaller apartment , living room or a very grand and large living space and have it flanked with some other element .

This can be wonderful if you want a very formal feeling space and have it in front of a fireplace or a very relaxing feeling space and have the TV be the focal point in the room , you can turn your chairs inward at an angle to create more of a square shape instead of a rectangle to fill the space out a little bit more , to create a little bit more movable area within the layout .
And that's wonderful .
You have a lot of versatility with the coffee tables , you choose whether that is something that's round oval , square , rectangular .
There's a lot of versatility to this layout that can work .
You can have it be very symmetrical .
You can have those chairs at an angle .
You also do not want to forget the fact that if you have a more compact living room , you can actually opt for a love seat instead of a full size sofa and create this look to make a more compact space .
And I think that's really fantastic .
If you're redecorating or you're just making some changes to your living room , make sure you check out this video right here .
So you know , which trends to avoid and which ones are just plain dated and I will see you over there .
Are you looking for a way to reach a wider audience and get more views on your videos?
Our innovative video to text transcribing service can help you do just that.
We provide accurate transcriptions of your videos along with visual content that will help you attract new viewers and keep them engaged. Plus, our data analytics and ad campaign tools can help you monetize your content and maximize your revenue.
Let's partner up and take your video content to the next level!
Contact us today to learn more.