https://www.youtube.com/watch?v=tHh01tdCwIM
How to Layout Your Living Room Furniture (when you can't place your TV over the fireplace)
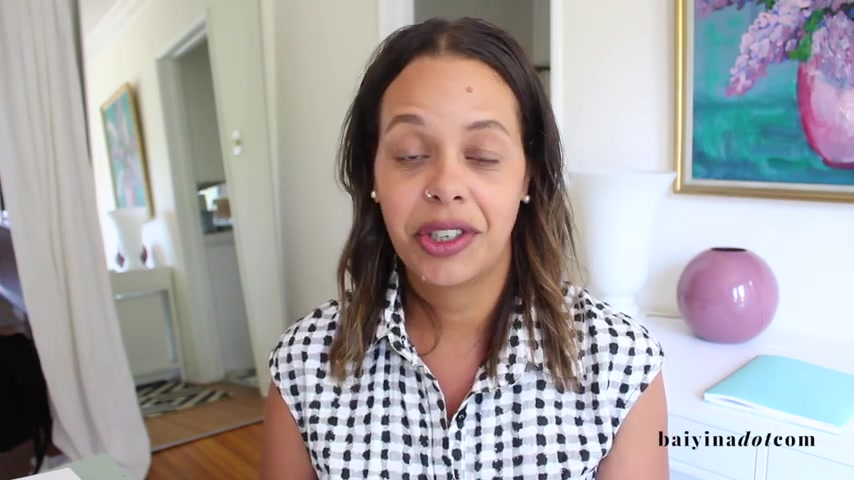
Hi guys , I'm gonna hear from B dot com .
And for today's video , I want to talk all about floor plans and specifically how to lay out your living room when you cannot place your television above the fireplace .
This is such a common challenge .
You're lucky enough to have a fireplace in your living room .
That's great .
If you cannot place your TV above the fireplace , it definitely poses some challenges .
So what I wanna do today , I wanna show you how they laid out the furniture with this challenge .
And then I wanted to show you guys some alternative ideas on how to lay out your space .
So if this sounds interesting , please definitely hit the red subscribe button and keep on watching .
So looking at this first example , they placed the sofa directly in front of the fireplace and completely blocking it .
And the reason they did that is because they placed the sofa on the opposite wall of the fireplace , which is really the only solid wall in this space where you could put something on center .
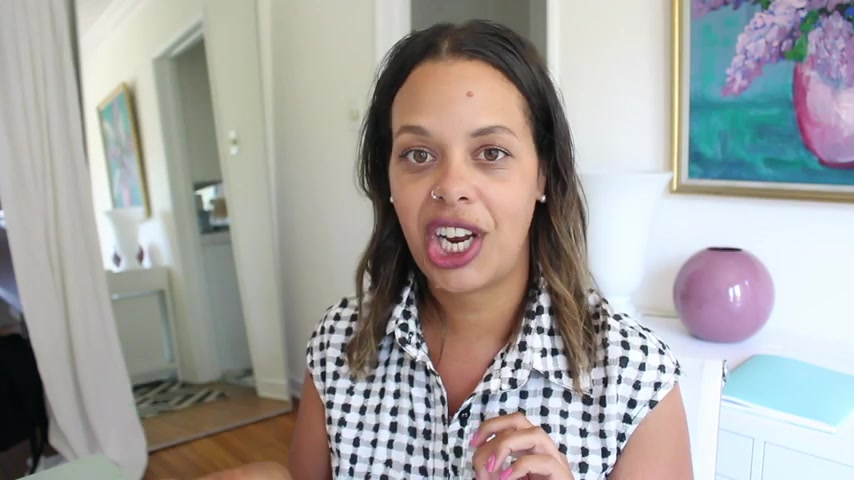
So I actually agree with their placement of the television , but I would change the way that they've arranged the seating , all of the seating is really kind of formed in a semi circle around the television .
So there's no intimacy and the entire center of the room is empty .
A lot of times we want to build into the room to make the floor plan more functional rather than putting everything around the perimeter of the room .
The sofa that they've chosen in the space is a dark brown leather and it's very box , see a low to the ground and it's the same color as the floor .
And so it creates a sense of heaviness in the room .
I would maybe change up the furniture to balance between weighty and low to the ground and other stuff that's on legs to give a sense of balance and a little bit more of a sense of airiness .
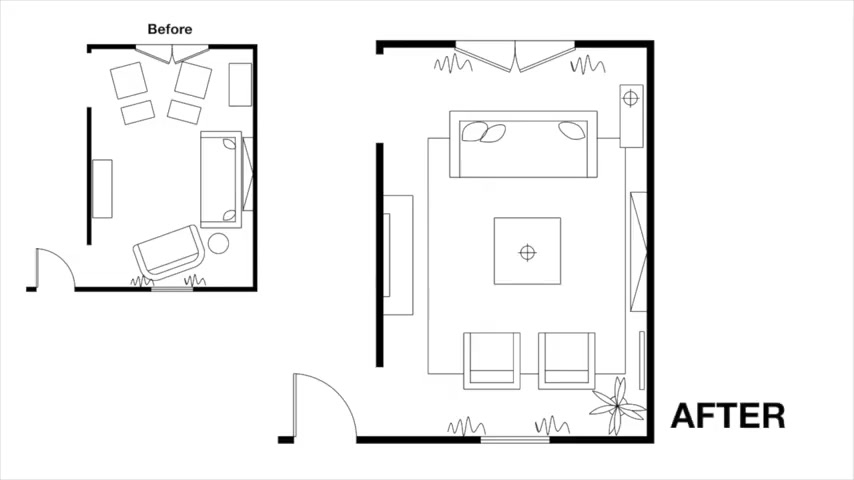
In this example , I'm going to keep the television exactly where they placed it because it's really the only place that you can put uh this large television on center of a wall and balance the weight of the fireplace and mount the TV on the wall , which will give a sense of lightness and create a little bit more height in the room .
And I would choose a different sideboard .
You always want to choose something that's longer than the thing sitting on top of it .
You want to have the heavier element on the bottom and then you wanna have the lighter thing on top and I might choose something on legs to give a sense of airiness as well .
And the bonus to have having the console in this location is that can kind of serve as a secondary console for the entrance .
It could be a place where you put keys in a drawer , put your bags , extra shoes and serve a double function , which is always great .
Now , in this case , I drew the sofa to replace the floral chairs .
I think there would be enough space to center a sofa and , and float it in front of the patio doors .
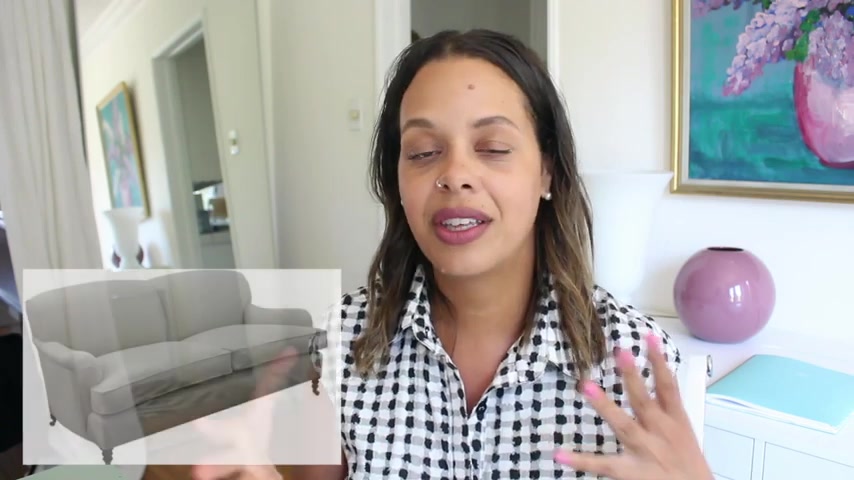
And that would allow you to have enough space on either side to be able to pass through and also walk around the sofa and come in those patio doors in this case because the sofa has to float and you're gonna see it from different angles .
I think that you want a sofa that has a sense of airiness , but it's also comfortable .
So I'd probably choose something that would be sculptural that might have like a higher back and be on legs .
So on the opposite side of the room , I would place two matching club chairs .
I would make them chunkier , lower , clean , maybe contemporary because you're not really in a traffic zone .
In this floor plan , I drew a very generously sized square coffee table placed exactly on center of the fireplace and the television because there's such a large spans of space between the sofa and the two club chairs which you really have to do because we are kind of keeping everything centered , which always looks better to the eye .
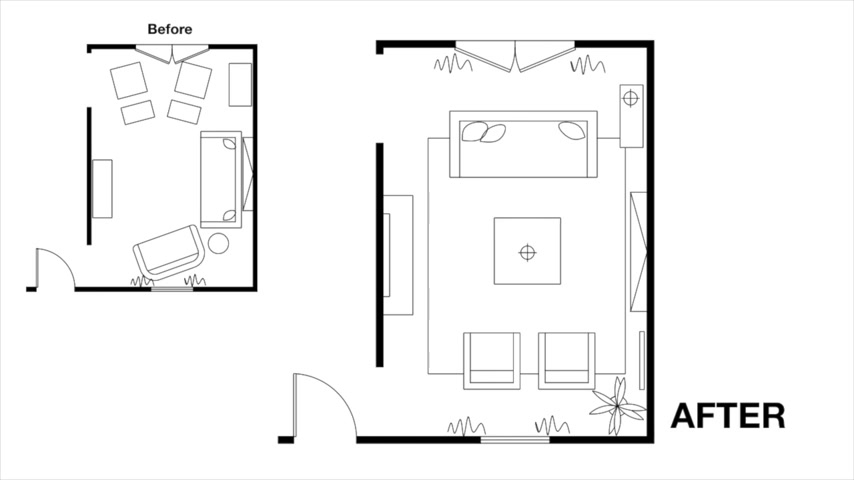
If you had a coffee table that was too small or placed very closely to the sofa , you'd still have an imbalance of too much space on the other side of the fireplace in front of the club chairs .
I'm gonna insert some pictures of that just how chic and amazing large coffee tables and even filled with books and flowers is so beautiful and I can't wait until I have a space where I can handle a massive coffee table .
It's always been a little design dream of mine to finish off the floor plan .
I would choose a a rug , something that is going to unite all of the furniture .
And since it is a thoroughfare , I would choose something really durable , maybe a size a rug , maybe uh an over die rug , something hardy that can kind of take a traffic pattern , but also tie everything together .
Um The challenge in this space would be finding that rug because it will be definitely more long than wide .
And sometimes that would call for maybe getting a custom rug or you could buy two lower price size rugs that have them stitched together .
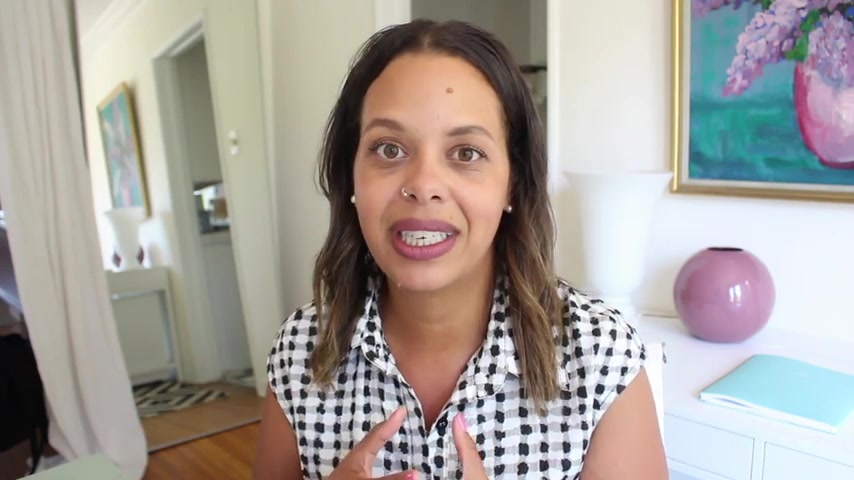
Um that , that kind of thing , but the rug is what would really make the space feel complete and this is why it's so important to kind of do your floor plan before you invest in any furniture because if you go blindly at it , you might buy the sofa , that's the wrong dimensions .
It's not really gonna work or it's going to force you to put your sofa in front of the fireplace .
So that's what we came up with .
And hopefully these ideas have given you some new insight on how to lay out a space .
And if you guys have any questions or you have your own challenges with this kind of layout .
Definitely , comment below .
I'll try to answer as many as I can and please like the video if you found it helpful and definitely hit , subscribe and I will see you guys again soon .
Bye .
Are you looking for a way to reach a wider audience and get more views on your videos?
Our innovative video to text transcribing service can help you do just that.
We provide accurate transcriptions of your videos along with visual content that will help you attract new viewers and keep them engaged. Plus, our data analytics and ad campaign tools can help you monetize your content and maximize your revenue.
Let's partner up and take your video content to the next level!
Contact us today to learn more.