https://www.youtube.com/watch?v=BIHoTQmy65o
AWKWARD SPACE SOLUTIONS - Open Concept Layouts _ Julie Khuu

Hello , everyone .
Welcome back to the Awkward Space Solution series .
I'm Julie and you are joining me on the very last episode of this first round up .
I save the best for last and we are talking about open concept floor plans .
If you have an open concept plan that you find awkward and you just can't figure out this video is for you .
Your comments came pouring through when it came to designing your open concept floor plan .
You found it awkward to place furniture to pick furniture , to get the flow just right to figure out the wall colors , the color palette , the lighting , the finishes , for some reason , an open floor plan paralyzes you in a way that sectioned off interior rooms don't in today's video , I'll be sharing my top interior design tips on how to effectively design an open concept floor plan .

So you maximize space and fit in all of your furniture needs .
We all want more space in our homes .
The benefit to an open concept space is that you get to see the entire home at a glance , more light filters through it can reach all parts of your space .
It's really great for families and entertaining .

I'm attracted to open concept floor plans because it really suits my lifestyle and needs .
I love how spacious open layouts feel , but I understand that designing an open concept home can be tricky , especially without any walls to help you to find where all your furniture goes .
You're often afraid of getting the layout wrong and some of you feel like you're not maximizing space when it comes to the layout , whether you have a small studio or a large expansive home .
Follow my step by step guide on how to help you plan and design your awkward open plan layout with ease .
Here are my eight key rules for designing open concept floor plans .
Step one , determine the function .
This first step to interior design is an absolute constant and I also find it the most difficult to discern in a space .
It's difficult because it forces you to sit down and list everything you wish to do in a space .
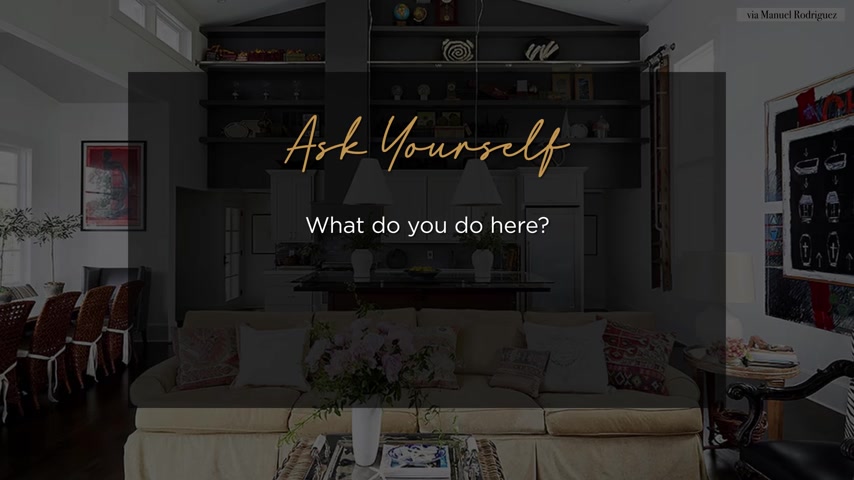
But once you figure this out , I promise the rest comes super easy .
Once you've determined the function of the space , it's time to define the zones , you might love the open space , but you still want smaller , more intimate spaces for conversation and specific isolated functions .
It's great to keep certain areas open for larger gatherings in the living room , but also think about creating little nooks like a reading corner or a small desk area for that much needed .
Me time , an open plan does not mean one plan .
Clearly , you need different zones to define the different functions that you need for that space .
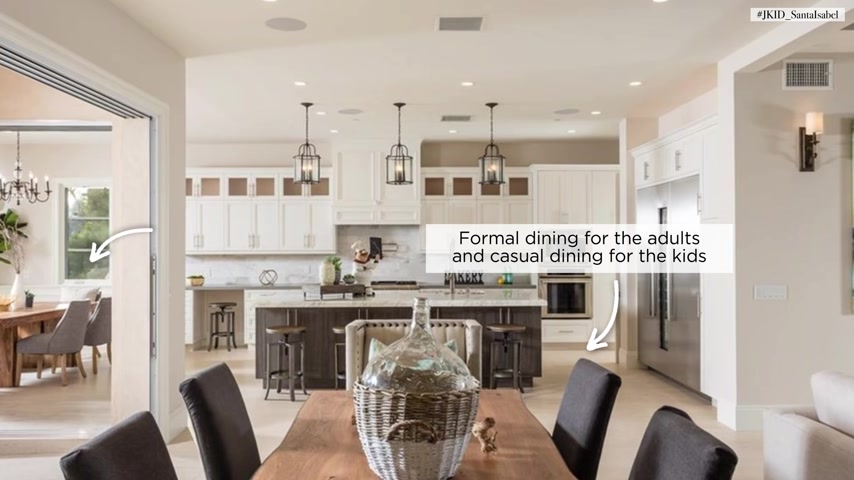
Think soft upholstery in the lounge area and sturdier , easier to clean performance , fabric materials in the kitchen and dining area .
If you have one giant area that might be too much space for you to deal with .
Consider doubling up on dining areas , one space for the adults and another for the kids or even lay out multiple living plus lounge areas for different family members and their key functions .
It's a great idea if you have kids of different ages , that don't necessarily want to hang out with each other and share space sofas should typically be relegated to the living area .
But if you're short on space in the dining room , consider anchoring one wall with a set , a bench or a longer sofa .
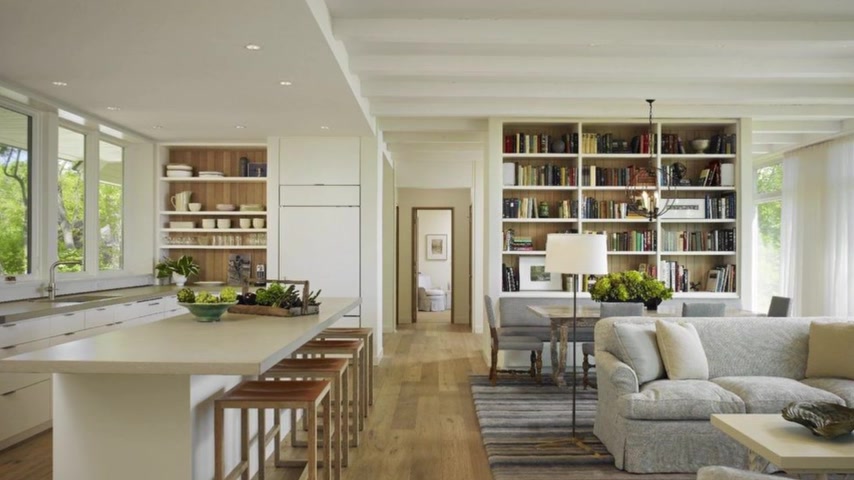
It's great for long narrow open plan concepts where you don't have enough room to arrange chairs all around the table .
Speaking of pushing sofas right against the walls , I really only recommend this for small spaces that leads me to my next step .
Float furniture in space .
A common mistake that most people make in open concept .
Floor plans is thinking that they need to push all of their large pieces of furniture against the walls to make the space seem larger .
It might be true for the main sofa , but you want to float the furniture like accent chairs , a console , a sideboard or even a low day bed in space to help define your different zones .

I know it's been a minute but we all remember what it was like to have those family gatherings in our home .
Nobody wants to yell across the room to hear another person speak .
So make sure that you define the zones , float the furniture and create smaller , more intimate gathering spaces for conversation .
These large parties always break into smaller conversations anyways .
So keep seating arrangements close and more conducive to little groups .
Step four , consider the flow of traffic .
One of the biggest mistakes that you can make when designing your open concept .
Floor plan is not considering the traffic flow between each area .
This basically means how you move from one space to the next .
You hear me talking about clearances for passageways , aisles and walkways all of the time .
It's usually a minimum 3 ft , 36 inches .

It could also go up to 42 inches depending on the amount of egress you need in that space .
How do you account for the flow of traffic , determine typical walkways between each space first , then lay out furniture .
So you don't disrupt or block the flow .
How do you do this ?
Dining chairs need to be able to scoot out from the table 36 inches or 3 ft without hitting a wall or other furniture ?
If there's a walkway behind that 36 inches give the path an additional 36 inches .
So people can walk back and forth without disrupting the diner .
Living areas are a little bit different because the furniture is stationary .
You don't imagine moving a big old sofa or a sectional .
So the furniture never moves .
But the people that move around , it need to flow back and forth easily .
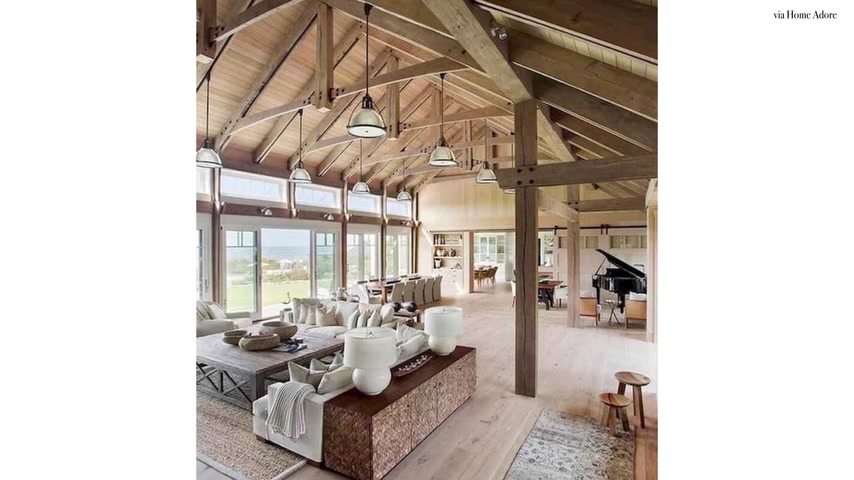
In this case , you want enough space to walk around the furniture with ease , taking into consideration the doors , the passages and the hallways behind the furniture .
I get an insane amount of comments when it comes to helping you design your living room space , you have all of these passages , all of these doorways , all of these walkways and you don't know how to figure out your furniture layout .
It's really simple .
All you need to do is subtract a minimum 3 ft so people can walk back and forth .
Then the space you have left over is the furthest your furniture can go .
Make sure you leave enough floor space to move freely .
So your daily activities and the hustle and bustle of life is not disrupted .

Step five is to keep the flooring consistent , not being consistent with your flooring is a huge mistake when it comes to designing your open concept floor plan .
When the flooring changes from space to space , it feels fragmented , disjointed and cuts the room off .
If there are natural breaks from kitchen to great room with built in cabinets or a ceiling socket or even furred out walls like these transitioning to another type of flooring can make sense for areas with no architectural details to support it .
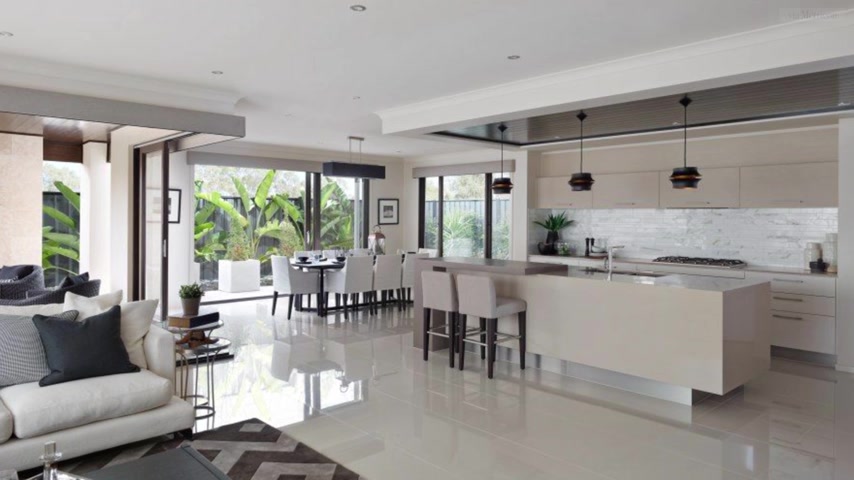
It's best to specify a material that you can maintain from space to space for a cohesive look and feel , specify a single flooring type to connect all of the rooms .
This also expands the visual surface of the space and makes it appear even larger area .
Roads can then be used to clearly define each zone .
You can have one under the living room , furniture , one under the dining space and maybe even another to anchor the entry area .
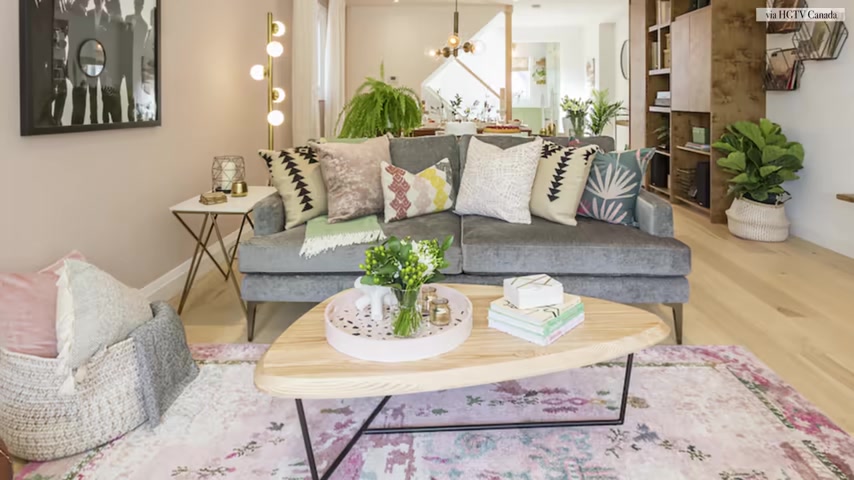
Choose something bold to contrast with the flooring and furnishings or something in the same tonal colors for just a hint of difference .
Step six is to avoid matchy , matchy furniture .
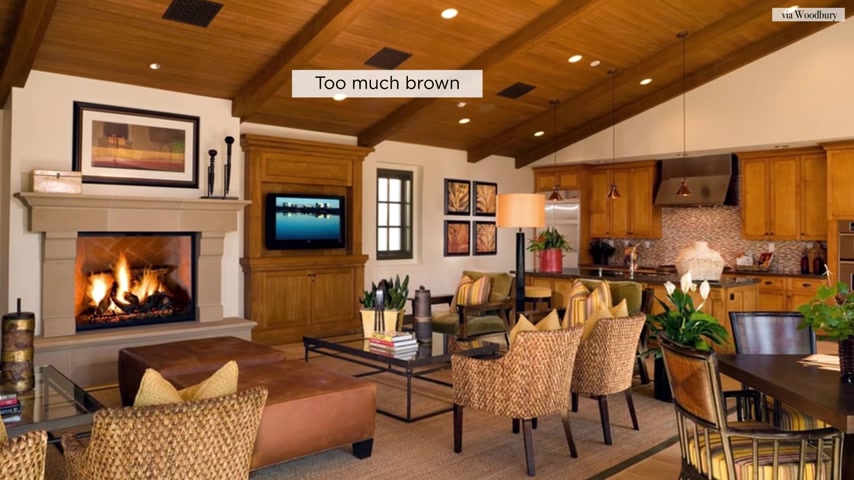
An open concept space does not need to be this matchy matchy experience where the living room furniture looks the same as the dining room , which looks the same as the barstools in the kitchen , you want to add as much variety as possible .
So each space feels like its own zone .
This includes furniture with different shapes , different heights , different arm styles and different frame materials and upholstery fabrics .
The space should feel like you collected it over time .
Instead of purchasing everything in one fell swoop from a page of your favorite home catalog , mix up the fabrics and texture of your furniture , try open back dining chairs , mixed in with fully upholstered barstools .
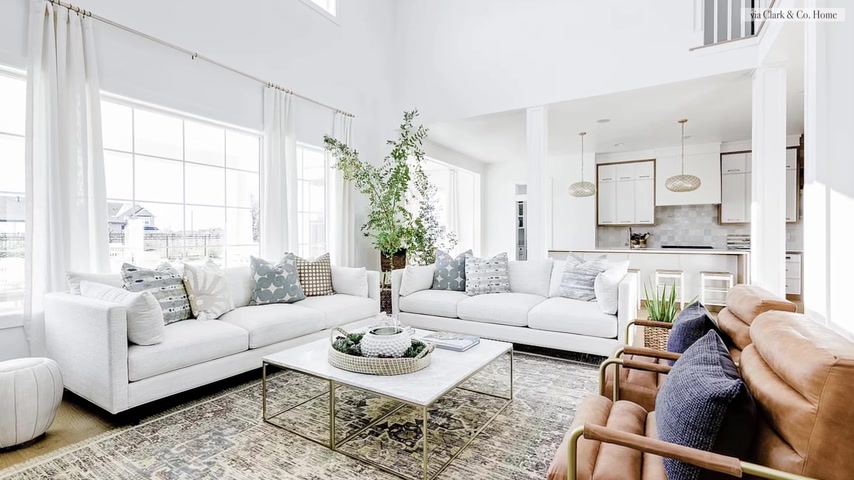
You can have two of the same sofas or love seats in the living space .
But think about breaking up the monotony with a pair of accent chairs in a completely different shape and vibe .
That's how you create a dynamic open concept floor plan that doesn't feel so one note , one color , all white .
I mean , you get the idea unless that's your design intent , of course , mixing and matching furniture in your open concept .
Floor plan is one of the easiest ways to personalize your space and make can feel more dynamic and unique .
Even though you can see from the living , dining and kitchen , you want to create the illusion of different zones .
The best way is to use contrasting colors and textures that aren't too similar to one another and all serve a different yet very specific purpose .
Step seven is to layer your lighting .

Lighting is essential to the success of every room in your home .
Layers of light refers to light sources hitting different surface areas from top to bottom .
Lighting helps to define zones within an open space .
So pay attention to what bad lighting looks like .

Hey everyone .
Welcome back to my channel .
My name is Kristen and today I'm gonna be sharing with you 10 decorating tips to make your home look more luxurious and expensive .
I just finished up an apartment makeover for my friend and his one request was make my home look expensive .
And I think there's so many amazing , easy ways to accomplish that without breaking the bank .
So I'm sharing some of my designer tips with you today so that you can achieve that same look in your home .
If you enjoy watching and find this video helpful , make sure give it a big thumbs up and that like button .
And I want to give a huge thank you to Walmart for sponsoring today's video .
Let's go ahead and jump right into it .
Let's talk about window treatments because everyone has windows in their home , large or small and window treatments can make or break your space .
They can also be the thing that adds a luxurious touch and feel to a space instantly .
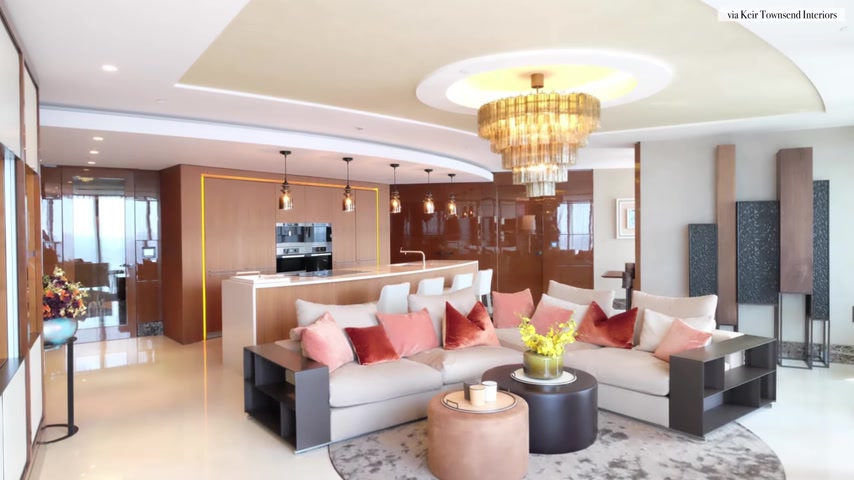
So one thing that I think you should consider doing to add this lux feeling in your space is actually layering window treatments using more than one type of window treatment on one single window .
You'll notice this done all the time in high end hotel design and high end residential design .
As soon as you hang your drapes high and wide from your window , your space is going to look large and tall and it's going to frame out your window really nicely and add this soft luxurious touch , but you may not want to be opening and closing your curtains every day for privacy .
So having this second treatment , that's actually the more functional treatment on your window is to work wonders .
So these two different window treatments serve two different purposes , functionality and style .
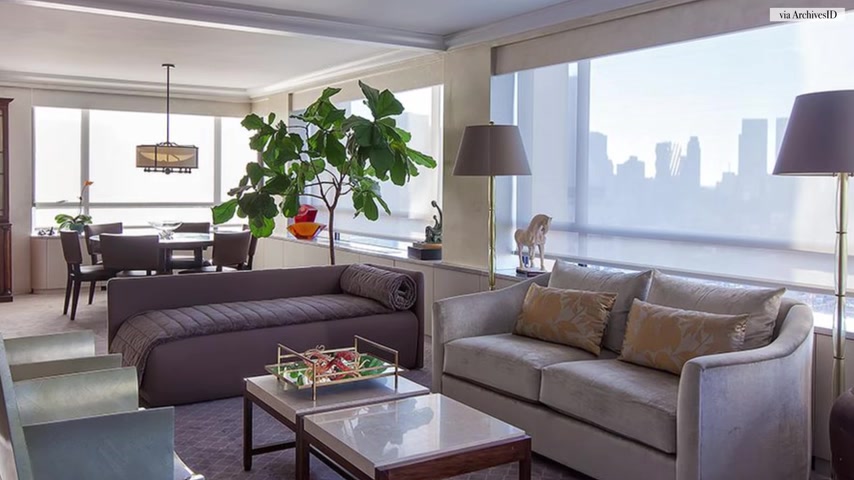
So you can layer your curtains with Roman shades , roller blinds , wood blinds , you could even layer them with a sheer drapes so that you have light filtering and privacy as well as maybe a blackout feature with a curtain .
I've done this in my living room because these windows are used every single day .
And I wanted functionality and design to be considered I layered a light colored roller shade so that we can privacy but also light diffusion in here as well as heavy drapes that are hung really high to frame out the windows .
If I just had the roller shades , it would look a little bit bare .
So layering , the two really helps to create this luxe soft look .
Now , one rug type that you'll notice in almost every high end design , large or small is a good runner .
Runners are very overlooked and I think they make such an impact to small spaces like hallways , kitchens , bathrooms and entryways .

Runners are an absolute must I get a lot of my gorgeous runners from Walmart because they have some of my favorite brands at such a great price .
How cute are these three runners ?
I already know they're going to look great in the house .
I also got my favorite carpet tape from Walmart .
This is my favorite .
Go to tape .
I use it in every single makeover .
Shopping at Walmart is so easy .
I love that you can just shop online and get everything delivered to your door .
They actually have some of my favorite brands , Sava as well as Leo Rugs , which are my go to vintage style inspired rugs .
This is such a pretty rug .
It's the Leo Winter printed rug in a 2.5 by 9.5 length .
I love the color and the pattern on this .
If you're going for a transitional design or vintage inspired design , Le Loy rugs like this are such a great price for the look that you're getting .
So you get this authentic style in more of a modern durable way .
This is super low profile .

So it's great for a hallway like this .
But if you're looking for an extremely soft cozy rug , you need to check out this rug .
I think I might get it even in a larger size for my family room because it's so soft .
This is Leo's cloud pile technology .
It's the softest rug I've ever felt .
And this is the Margot antique sage color .
It's such a great rug .
I highly recommend it .
And lastly , I got this gorgeous jute rug .
I love the mix of the jute fiber color as well as the cream ivory .
No matter where you put a rug down , make sure it's adhered to the floor .
So it's not a tripping hazard and it stays exactly where it should be .
I use this carpet tape every time I lay down a rug , it sticks to the bottom of your rug and the floor .
So it really holds everything in place .
I've even used this on outdoor rugs , so I typically just tape down the corners and everything stays in place really .
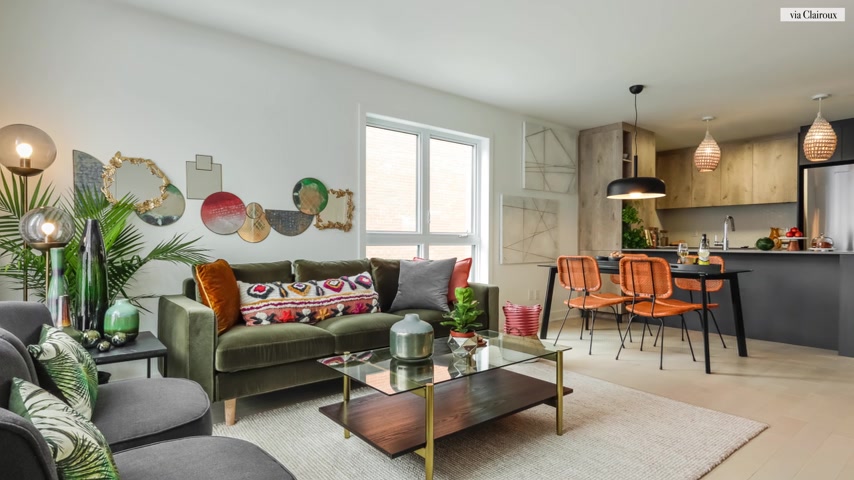
I like to start with some kind of base which is usually stacked books or a something large and wide that's going to hold your stacking arrangement .
You can then layer on top a candle and then maybe also have something on the side which could be beads , it could be your candle whit cutter .
It could be a little canister of matches or it could just be your coasters having this little arrangement of three stacked on top of each other creates an instant luxurious decorative touch .
This is something that you'll notice on every designer coffee table .
Every designer surface .
A lot of Decor pieces are layered and sta this is of course something that you can do with items that you already have .
So you don't have to worry about going out and buying other things , use what you have and put them together .
I find that large furniture pieces like sideboards , cabinets , dressers look more expensive , but they also are more expensive .
So my favorite go to way to create the look of an expensive large furniture piece is actually putting two small furniture pieces together .
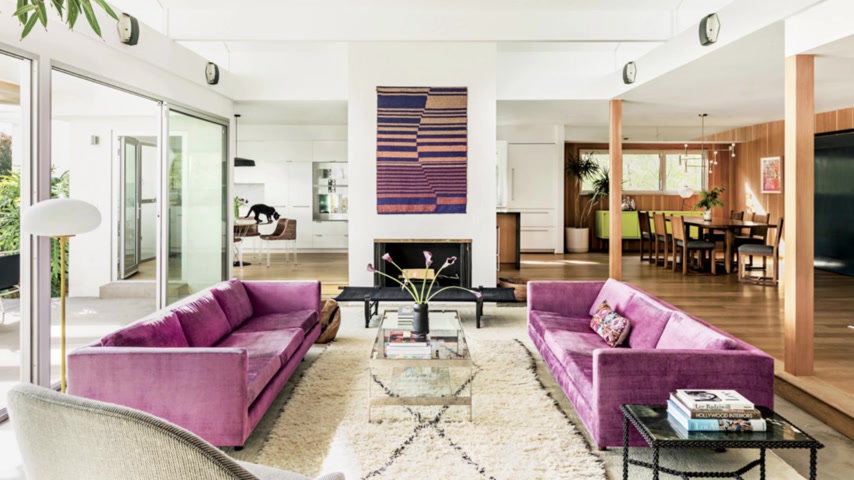
And it's echoed through the pillows in the living room .
Since the living room furniture is bold and saturated .
The area rug helps to ground the living space , but it's in the same tonal colors as the flooring .
So it makes the space feel even larger than it is moving on to this open plan home .
In this open concept home , you'll see that the living room is clearly defined in the sunken area of the space .
It's anchored with these symmetrical sofas that are bold in color and the color carries up through the walls and onto the fireplace .
You don't see a ton of overhead lighting in this space , but I love how these minimum wall sconces play up the architecture of the ceiling and beams .
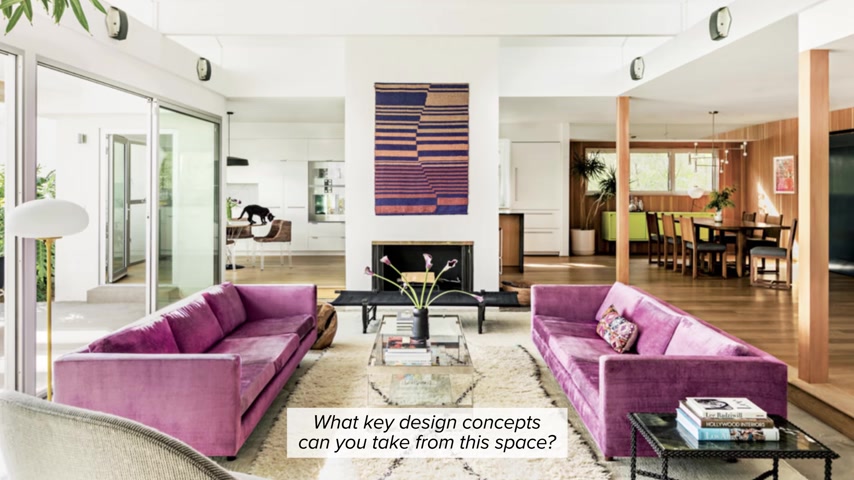
If you have a round dining table , make sure that you have a light fixture that has an overall round shape to it .
It will really help frame out and style that dining room so much better and it won't look so odd .
I see a lot of rectangular dining tables paired with round light fixtures and that pairing seems to look a little odd and sometimes comes off a little bit cheap because the light fixture looks too small for the table .
I would actually double up on your light fixtures and hang two of them that's going to help balance it out a little bit and it's going to create that length that you want over top of a rectangular table .
So if you're picking a new chandelier or picking a new dining table , think about what is on top or below it and coordinate those shapes together .
Now , typically more expensive custom drapes are very wide .
So they maintain that ripple even when the curtain is shut .
And that is hard to accomplish if you have small narrow curtain panels .
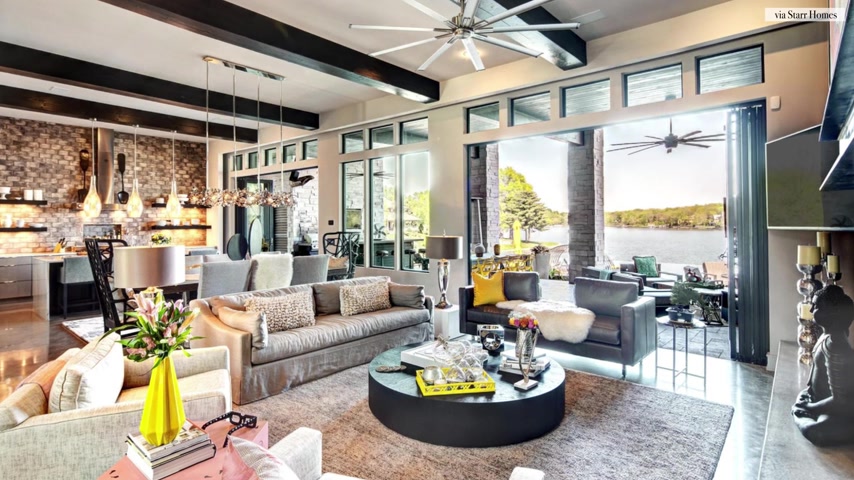
So one little designer hack you can do to accomplish that width is actually doubling up on your curtain panels .
So instead of just hanging one panel on either side , you hang two on either side of your window , that's going to create extra width , extra fabric .
And once the curtains are pulled shut , you can still maintain that ripple and texture .
And I think that works wonders .
Again , you don't need to get expensive custom curtains to achieve this look .
You can do this with the most affordable curtain option .
It's just about adding more fabric in there .
Now , every expensive designer space that you see and maybe admire was very well out and you can do that exact same thing in your home as well .
Planning is the key to success when it comes to creating a luxurious designer .
Look , I find when things look good beside each other on paper , they tend to look good in real life beside each other .
So I do this for every single project .

I just use Photoshop to plan out my spaces by just dragging and dropping images of all the furniture pieces and all the decor that I want to work within that space to make sure that it all looks good together .
That's really where you can see if things clash .
If the shapes seem a little odd together .
Maybe the finishes and fabric is a little weird .
That's when you can really tell .
So you can plan all this out beforehand and not make those mistakes when it's too late .
Now , if you've been wanting to hang some wall art around your home , maybe one large art piece or a gallery wall of some kind , consider using matted frames .
I find that matted frames look more expensive and just give you this high end finished look as opposed to frame with no matte .
So if you're getting any photos printed or posters printed , you can actually save a little bit of money because you can downsize your print .
If you put it in a frame that has a mat , I find matted frames actually brighten up your art as well .

There's so many incredible options out there now that look extremely luxurious and will add such a designer touch to your space .
So bathrooms , kitchens , living rooms , dining rooms , hallways , entryways , every room could use some and it will add that designer touch without putting in much effort at all .
Sometimes room designs don't look as luxurious if they don't have enough soft elements in them .
If everything is hard and solid and shiny , it's not going to give a very warm cozy inviting feeling .
So I think every room needs some soft furnishings , pillows , throw blankets , rugs , curtains , ottomans .
This is why runners in kitchens work so nicely because they add that soft detail in a very hard solid space .
Also throw pillows on sofas , if you have a leather sofa or something , a little bit more modern looking , adding throw pillows really softens the look of those pieces and makes them feel more approachable , welcoming and comfortable .
Are you looking for a way to reach a wider audience and get more views on your videos?
Our innovative video to text transcribing service can help you do just that.
We provide accurate transcriptions of your videos along with visual content that will help you attract new viewers and keep them engaged. Plus, our data analytics and ad campaign tools can help you monetize your content and maximize your revenue.
Let's partner up and take your video content to the next level!
Contact us today to learn more.