https://www.youtube.com/watch?v=KoPJPYxVC5k
AWKWARD SPACE SOLUTIONS - Sloped Ceilings and Slanted Walls _ Julie Khuu

Hello , everyone .
Welcome back to my channel .
I'm Julie and you are joining me in the Awkward Space Solutions series .
Today's video is all about sloped ceilings and slanted walls .
We'll be dissecting the details of each type of space from attics to bedrooms , living spaces and even those little office notes .
I want you to be able to look at each image and study the details and find creative solutions to implement into your own home .
I hope that by the end of this video , you'll begin to see that slope ceilings and slanted walls aren't really that big of a challenge .
They really are beautiful , unique qualities of a home that can add so much character and personality .
Let's talk about some of the problems and challenges that you might face in a slope ceiling , slope ceilings come in a variety of all shapes and sizes .
You might have an a frame attic space that you find challenging .

You might have a high beam vaulted ceiling like I do in my mid century ranch style home , you might have a vaulted ceiling that meets a flat ceiling or you might have cathedral ceilings with slope that meet at the roof with an additional challenge of double height cathedral windows .
The typical issues are what to do with all of that wall space , how to address the window treatments with slope ceilings and slanted walls , paint colors that might be applied to both the walls and the ceiling .

And questions with furniture layouts , especially for those lower portions of the ceiling that's not too functional in today's video .
I will be sharing how to address slanted wall space , bedroom layouts , kids rooms , living room layouts , office layouts , bathrooms , and window treatment ideas .
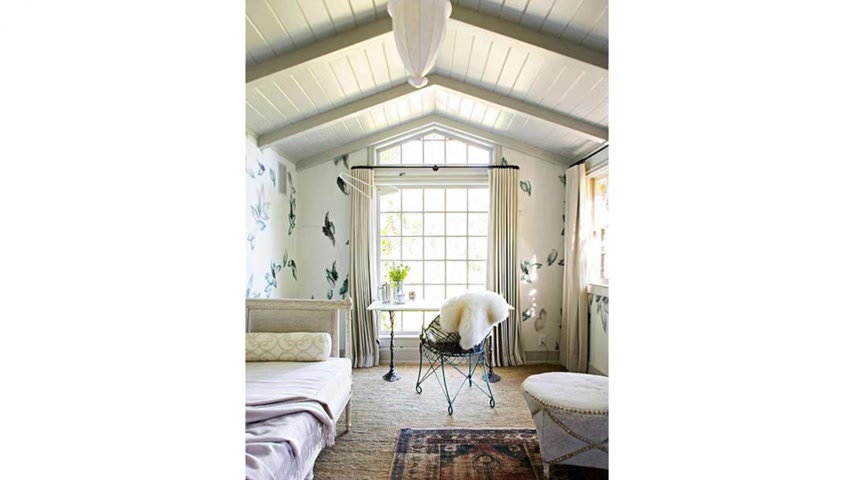
Here are a few illustrations on how to address that slanted wall space .
The goal is to create visual balance in a space .
It might help you to draw an imaginary line that continues from wall to wall design is all about controlling what the viewer sees .
You want to draw the viewer eyes down into the floor plan and accent with what's on the walls .
It could be a really fun wall treatment like wall covering or strategic paint techniques that separate the walls from the ceilings , wood paneling comes in all different shapes and sizes .
You might try water , wall ship , lap water , wall panel molding or even architectural beams that jut out from the walls and connect to the ceiling .
I love the look of graphic wall to wall wall covering .
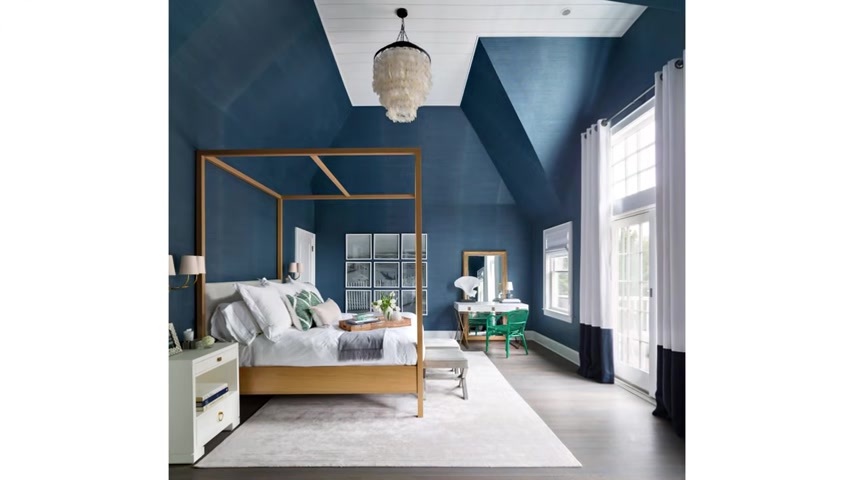
The idea here is that it draws the viewer's eyes back down into the space and almost makes the space even seem larger since the walls recede into the pattern , the four walls become one visual surface space and the ceiling , a secondary one storage may be an issue in a small space .
So in this case , built ins are your best friend .
The advantage of creating built ins in a bedroom or any type of slope ceiling slanted wall space is that you could use every square inch of wall to build a custom cabinet or shelving design .
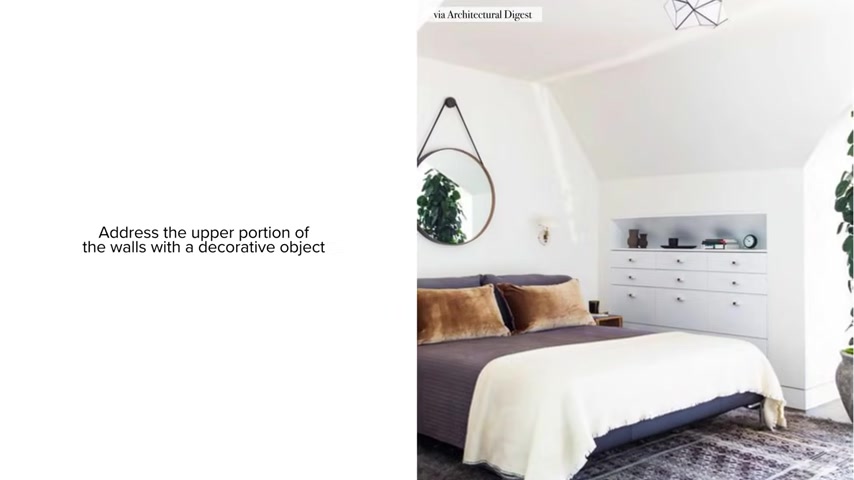
Let's talk about the bedrooms , bedroom designs are all about drawing the viewers eyes to your focal point , namely it's the bed and the nightstands that are happening beside it .
If your headboard is situated on the slanted portion of the wall , you may want to address the upper portion and fill it with a decorative object .
You may want to make a small bedroom seem larger by painting all of the walls and the ceilings of one color .
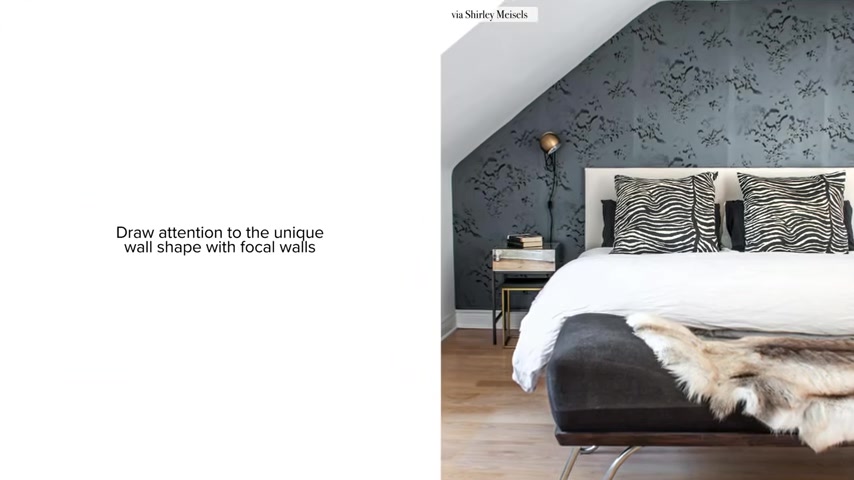
You may want to draw attention to the really cool shape that the wall makes by installing a focal wall with wall covering on the flip side .
If you painted the ceiling in a darker color , separated from the walls , it can create a moody and intimate vibe .
Don't forget lighting to help draw the eyes up .
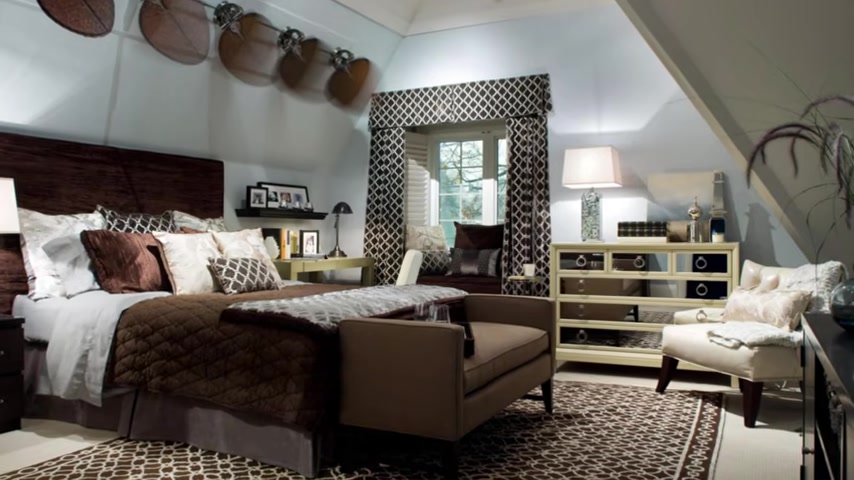
If your headboard is situated on the flat portion of the wall , sometimes there's no need to address any visual height above the bed .
In this case , let the architectural details be the highlight of the space window treatments should be hung at the highest portion at the lowest slope of the ceiling .
This helps to add visual height to the room and make the shorter part of the ceilings appear even taller .
If your headboard is situated on a wall underneath cathedral slope ceilings , sometimes there's no need to address the visual height above it .
Anything that is happening below it like coordinating nightstands and symmetrical table lamps will help visually draw the eyes back down into the focal point of the space .
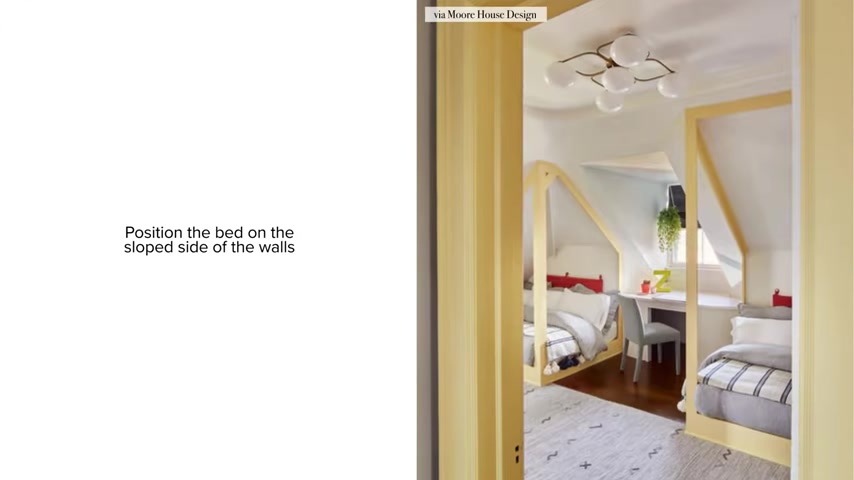
If you have a fairly large attic space with slope ceilings and they're pretty low .
One of my favorite design tricks is to use this space as a kid's bedroom , you may position the beds on the lower slope side of the ceiling .
Since their heights may still match that portion of the ceiling , you can use the leftover space as a playroom , a desk area or even create some built ins for storage .
If you have double height ceiling in the space , consider installing a double height bunk bed if your space is longer than it is wide , consider f flaking the beds back to back .
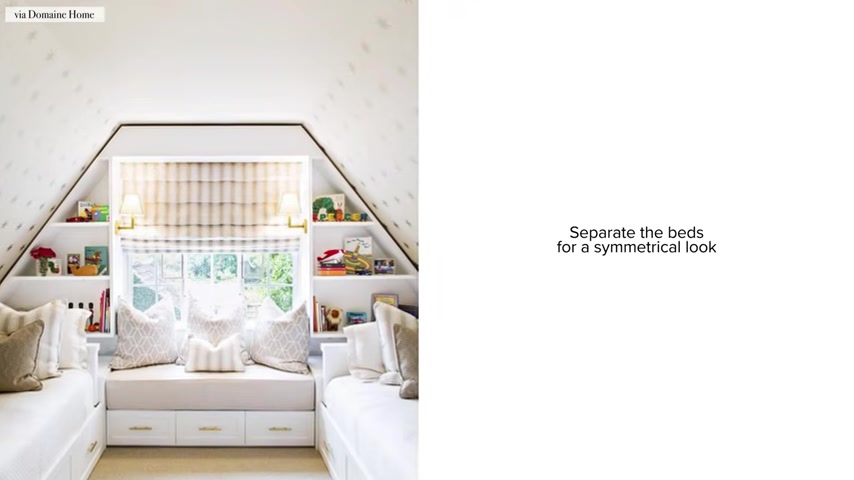
If you have a beautiful window in the center of the room , consider separating the beds to create a symmetrical look .
Let's move on to the living rooms .
In these next few slides , you'll see that these living rooms take full advantage of the slanted walls and the slope ceilings .

They've installed water wall built ins with creative bookshelves and custom storage solutions .
Most of the challenges that you face with those slanted walls is what to do with all of that visual wall height .
I mean one portion of the wall is low , one portion of the wall is high , but the goal is to create visual balance with one creative vignette .
What is a vignette in interior design ?
I consider a vignette , a grouping of objects to create one visual statement .
This could be artwork placed low against a wall along with the seating group .
It could also be a console pushed against the wall with decorative objects and plants placed above it .
Artwork hung on the wall above the console completes this vignette .
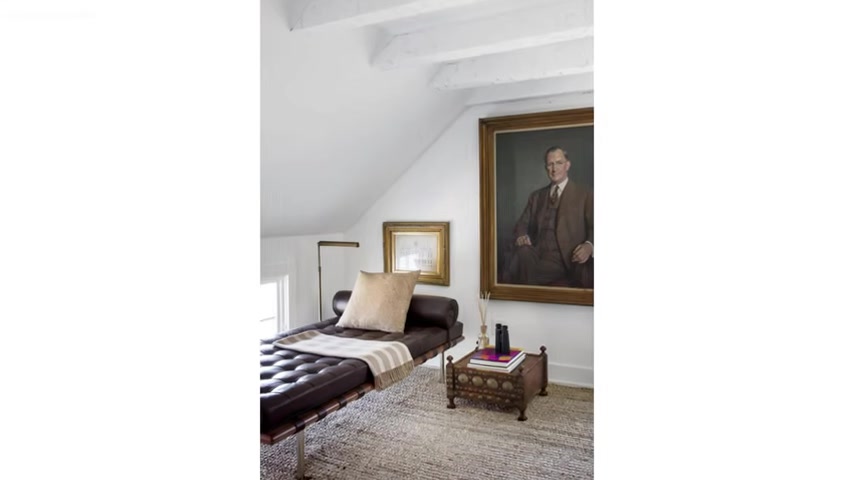
If you have a tall portion on a slanted wall , consider placing floor to ceiling artwork to create a vertical vignette , grouping objects closer to each other on a slanted wall , encourages you to look down towards the vignette and not upwards to the slope .
Ceilings .
Offices are one of my favorite ways to get creative with slope ceilings , especially when they're low .
Since you're always seated in an office space , the ergonomics are right in line with those low slopes of the ceiling .
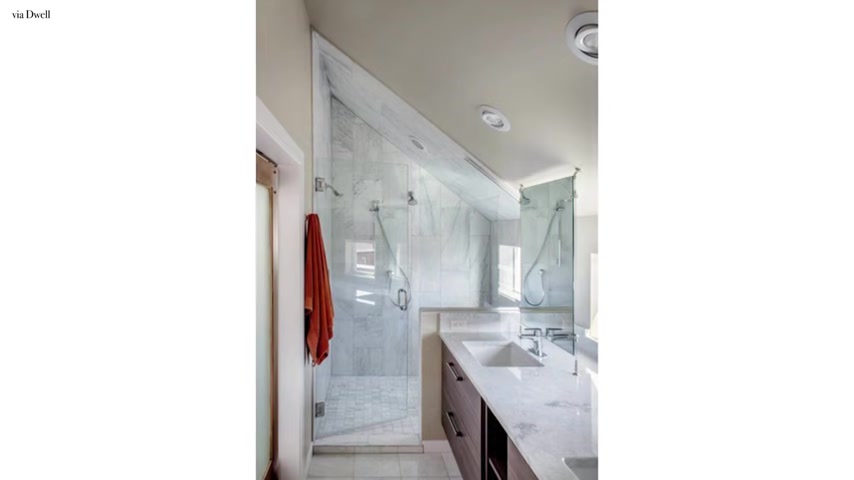
I've never seen a slope ceiling in a bathroom myself , but once I started doing the research , I mean , I want one now , I think it's such a cool and unique design for a small half bath or even a powder bathroom .
Here are the key guidelines for a bathroom with slope ceilings , consider placing the sink and the toilet on the same wall at the lower slope of the ceiling .
This will allow you to stand tall in the shower .
The shower head should be at the highest point of the ceiling .
Then you can install a bench on the lower portion .
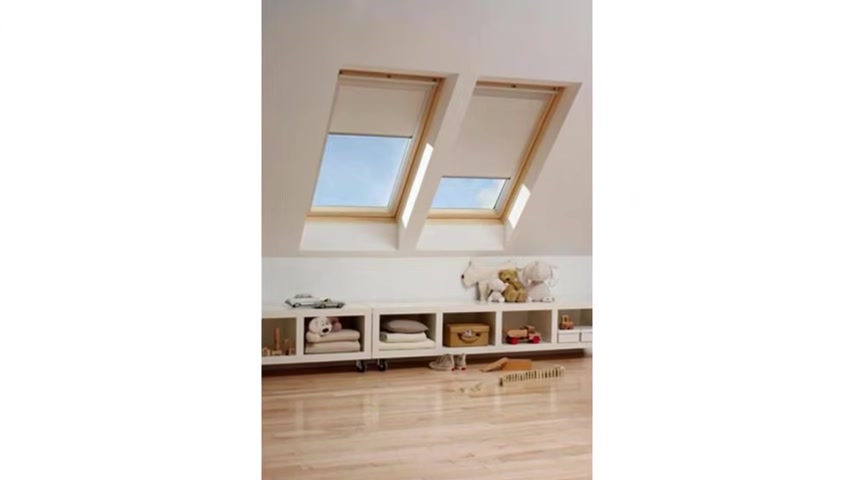
Let's talk about all of the challenges you face when it comes to window treatments for those slope ceilings .
If you have a space with slope ceilings and a shorter ceiling height , I love the idea of custom fixed window treatments .
These window treatments are usually shades or rollers and custom fit to be mounted right above your window or right inside the casing .
I love this look because it's clean , it's modern , it's minimal and it doesn't take up too much visual space in a small room .
If you have windows on adjacent walls and they're all at the same height , install the window treatments at the highest point of the lowest portion of the slope , you can also get creative with layered window treatments .
In this case , the first layer of defense would be shades installed on the inside of the window casings .
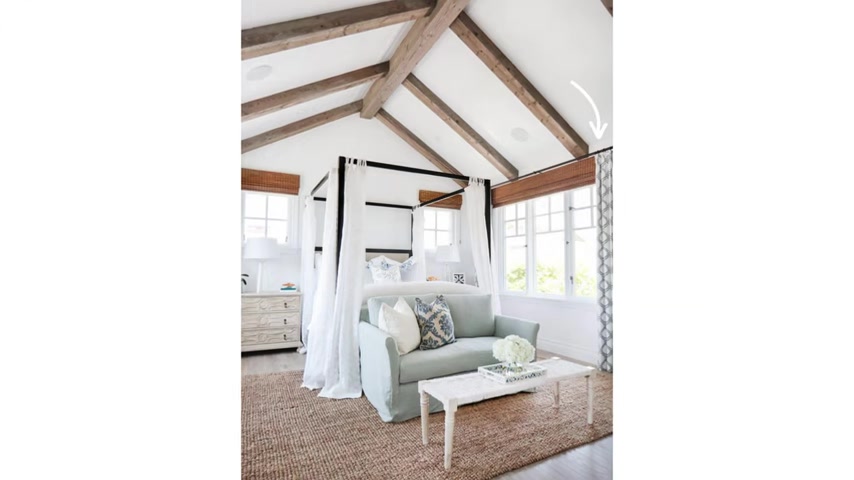
Your second layer of defense would be a rod hung up at the highest point of the wall .
In this case , it may be a few inches below the ceiling .
If you have a double height ceiling on the sloped portion of that wall , you may give the slope portion of the ceiling , a little bit of breathing room and mount the rod approximately six inches down from the ceiling beams .
I love this illustration of a bay window to show you exactly how I would install these window treatments .
The double height is so lofty .
You may install the rod right above the window niche opening , leaving the bay area , part of the windows clear .
If you have cathedral ceilings , you may also custom make window treatments or shears to follow the shape of the roof line .
I love how this feels romantic and gauzy and a little bohemian .
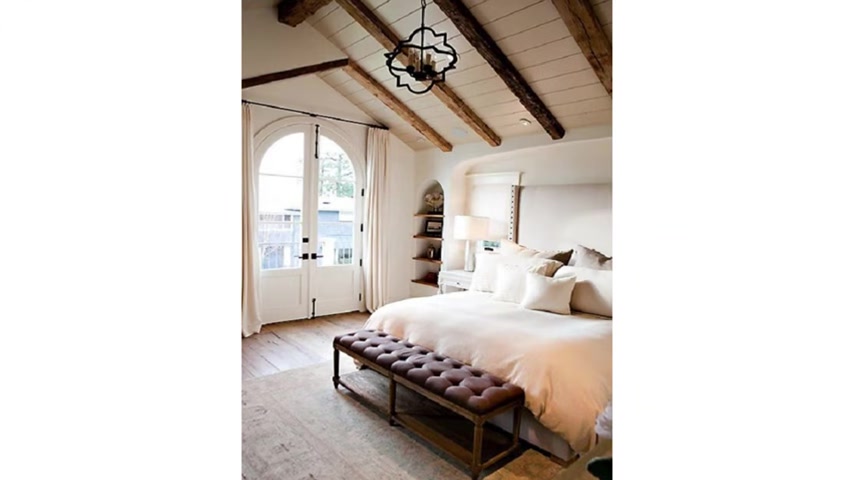
If you have an arch window or a doorway , consider installing the drapery rod right above the arch of the doors .
If you have cathedral ceilings with a transom at the top and you have complete privacy outside those windows , I would leave those windows clear of window treatments and simply address the windows and doors below it .
If you have windows on adjacent walls , in this case , taller windows at the sloped portion of the walls and lower windows at the level portion of the walls , there's no right and wrong way to install the window treatments , do what you love and mess around with the configurations until you're happy with the final results .
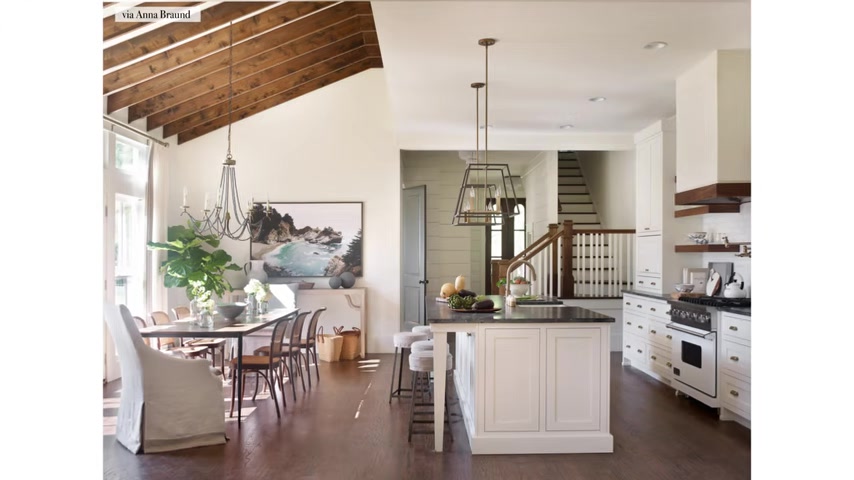
Today's case studies dissect those slanted walls and how you can address what's going on below it .
This first image shows a great room with the kitchen to the right and the dining area to the left , the kitchen is housed under a flat portion of the ceiling that meets a slope portion of the dining room .
I want you to see the visual line that's created by the lower portion of the ceiling , use this visual line to create a balanced vignette underneath .
This will help draw the viewer's eyes back down into the room instead of up towards the slanted portion of the wall .
You may also want to follow the visual height of that slope and create vignettes at varying heights to match the walls .
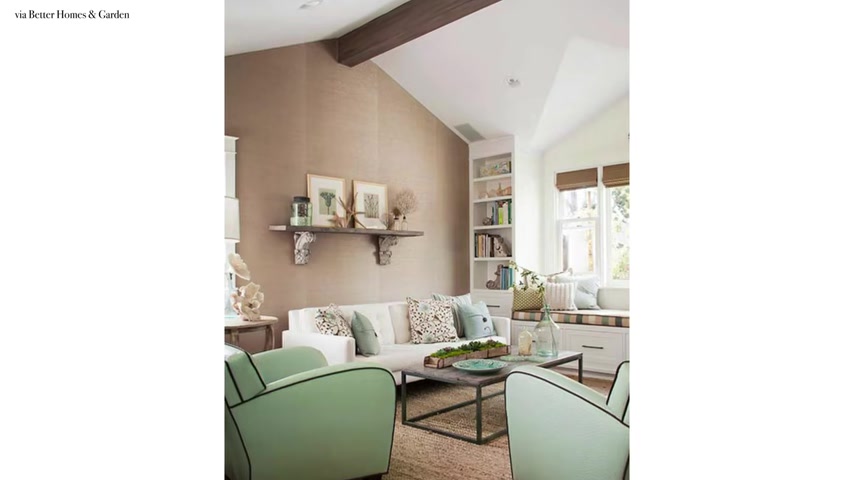
This image shows a living room with all sorts of slopes and angles .
You'll see that the focal wall is wall covered from floor to ceiling .
This creates visual impact in this room and helps draw your eyes away from these weird angles on the adjacent wall and towards the pitched feature of this cathedral roof and architectural ceiling beam .
This bedroom has an issue that most of you may be dealing with .
You have a slope ceiling that meets a wall that has a bulkhead on it .
The challenge becomes what to do with the window treatments .
In this case , you can't install the drapery rod at the same height on the walls because the walls don't meet .
You can see that the height of the door opening is equal to the height of the windows .
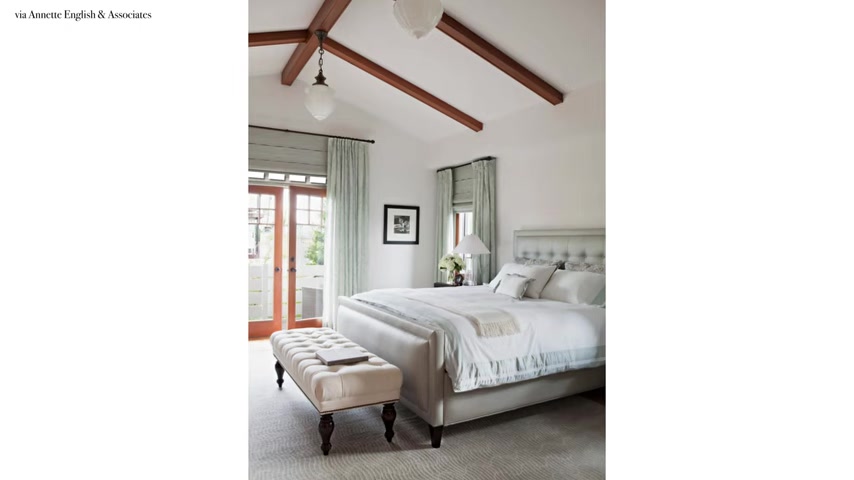
But in order to visually trick the eye and make the ceiling seem even taller , you want to raise up the height of the curtain rod and hang it much higher than the height of your opening .
The height under the bulkhead would be the tallest that you can go above the windows .
For this last case study .
I want to show you a blank white wall with a slope ceiling and all of the creative solutions you can implement using just a simple credenza .
I've dealt with a lot of slope ceilings and slanted walls .
In my experience .
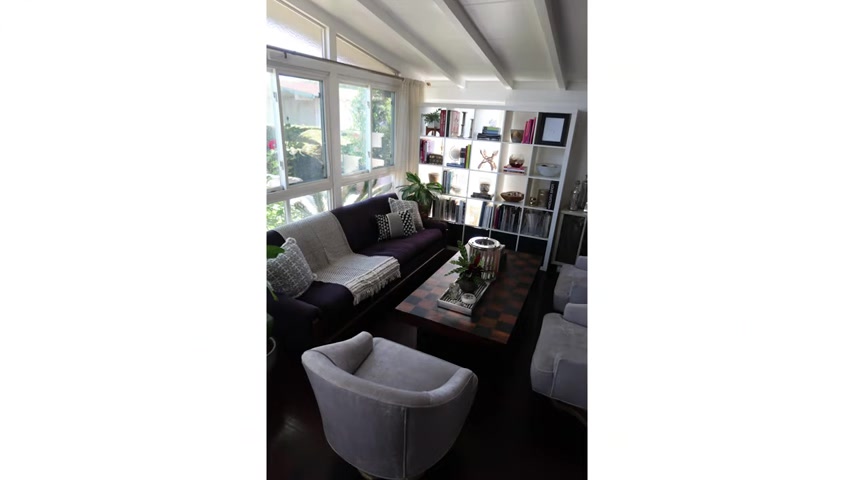
I mean , when I was house hunting about six years ago , I was specifically looking for these slope ceilings with vaulted beams and exposed beam work .
I mean , I'm living in a mid century ranch style house now and that is one of the key characteristics that I love about it .
I don't find it challenging to me .
I'm really looking for these unique qualities that will bring more personality into my space .
If you remember from my master bedroom's dos and domes video , my bedroom is situated on a wall with a huge slant and slope .
I don't even address what's happening above it .
Instead I help draw the viewer eyes back down to the focal point , which is this beautiful bed , matching nightstands and table lamps .

I also had the privilege of designing an a frame attic space for a kids' playroom .
I mean , I think kids play rooms are the perfect solution for a frame attic spaces because the ceilings are low .
I mean , kids aren't that tall .
I mean , I'm not that tall either .
So I was designing this space .
It really was the perfect height for me to kind of get into all the nooks and crannies .
The solution here was to create a series of storage solutions so that you're never really standing up tall , but you're always crouched down or even lounging on a day bed design is all about controlling what the viewer sees , what you focus on .
You create more of .
So if you focus on those slanted walls and those slope ceilings being an issue and a huge challenge , you'll create more issues when it comes to designing your space .

But if you focus on the beauty and the unique qualities of these architectural details in your home , you'll just create more beauty as a result .
I hope after watching this video and seeing all of the examples , you'll have this like really huge aha moment when it comes to your slanted walls and slope ceilings .
If you like this video and you're enjoying the Awkward Space Solution series , please give this video a thumbs up , comment below and let me know if there are any awkward spaces in your home that I can help you find solutions for .
Also , let me know you've been implementing any of my tips to help you resolve some key issues in your home .
Share this video and series with anyone you know that's stuck with an awkward space in their home and of course , subscribe to my channel .
If you haven't already , we are tackling entry ways in next week's video .
I am reading your comments and I am seeing those entry way issues .
Thank you for watching .
I'll see you in the next video .
Are you looking for a way to reach a wider audience and get more views on your videos?
Our innovative video to text transcribing service can help you do just that.
We provide accurate transcriptions of your videos along with visual content that will help you attract new viewers and keep them engaged. Plus, our data analytics and ad campaign tools can help you monetize your content and maximize your revenue.
Let's partner up and take your video content to the next level!
Contact us today to learn more.