https://www.youtube.com/watch?v=ecOUIdWRykg
INTERIOR DESIGN _ No-Fail Furniture Placement Tips For the Best Layout
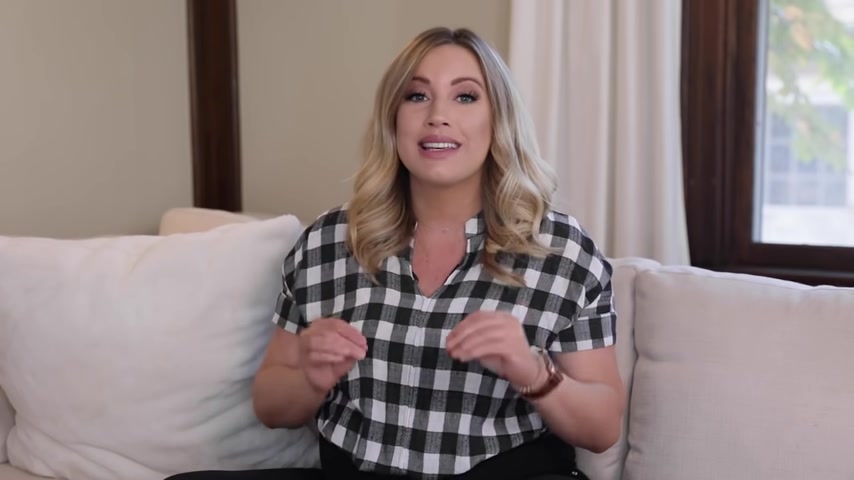
Hey guys , welcome back to the K Woven Home .
I'm Shera .
And as you all know , we have had baby Sawyer .
He's not in my tummy anymore .
Despite what it looks like , I'm filming these videos before he gets here .
That way we have some awesome content while I'm taking some time off to spend with him .
So for today's video , we are jumping into a topic that is very popular .
I get tons of questions about this and rightly so because it's a very big topic and that is furniture placement tips where to put your , how to best maximize your layout and make the most of whatever room you're trying to decorate before we get started .
If you guys have not subscribed , go ahead and hit the subscribe button .
Thumbs up this video and answer today's question of the video , which is , what is your favorite room of your house ?
My favorite room , it's really hard .
You know , the once on a time , we didn't have a lot of rooms , we just had one .
We always lived in like a small studio .
Now , I've got a couple and I didn't think about this before we started filming .
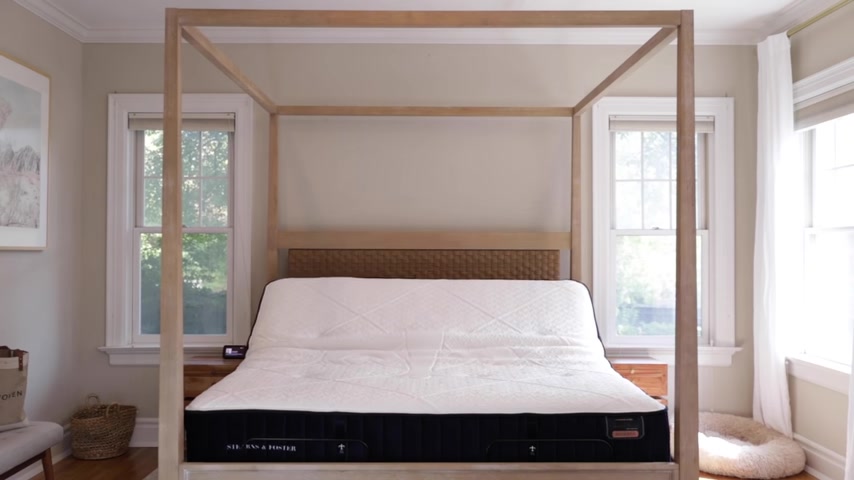
I would say the , my most favorite right now is probably our bedroom because it's the most comfortable and it's , it's basically the size of our studio apartment .
We have like a little seating area in there and then our bed set up and I love our mattress and our bed .
It kind of , it like sits up .
It's one of those reclining ones and it's just really cozy and I know that I'm gonna be in there a lot when Sawyer is here because that's gonna be like our hangout .
But yeah , that's my favorite .
Just leave me your favorite room below and let's get started with today's video .
So before I give you guys tips specifically on each room , I'm going to give you two main tips that really apply to any room of your home .
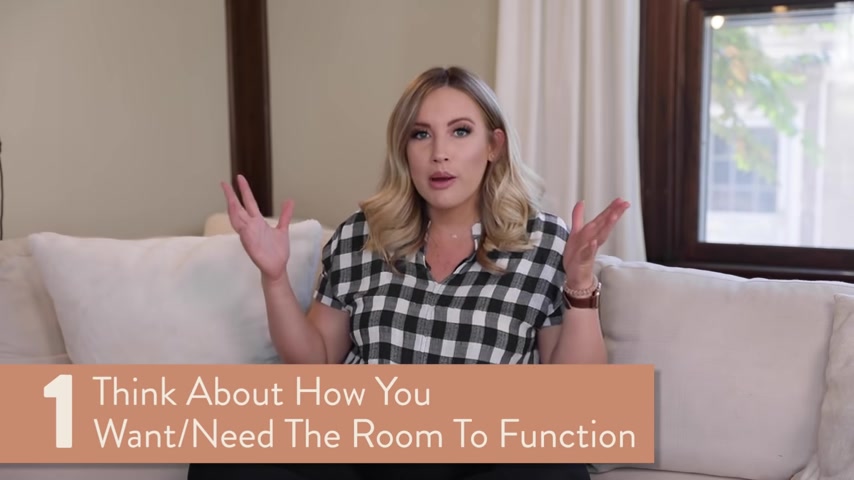
The first tip is to think about how you want the room to function .
When you do think about putting furniture in that space , think about what you're using that space for that way .
It best suits and best serves you and what you want to get out of that room .
So if you're thinking about how you want to use the room , you can plan for it better .
For example , if you want to be able to watch television in your bedroom and you want to have a TV , on the wall , you're going to probably want to watch it from your bed , you're going to want to make decisions of your layout based on where your bed can go , where a TV can be hung and how that's all going to look and play out .
If you're looking at your living room , you're going to want to have , let's say you want it to be a really great conversational area where a lot of people can come in and sit down .
You're going to prioritize conversational seating over maybe storage or some other options .
Also , if you're looking at like a playroom , for example , you maybe don't need a ton of places to sit on a bunch of furniture , but you need a lot of furniture that's going to have multiple purposes as far as organization is concerned , concealing mess and just making sure that it fits the needs of your kids and whatever things you need to be organizing in that space .
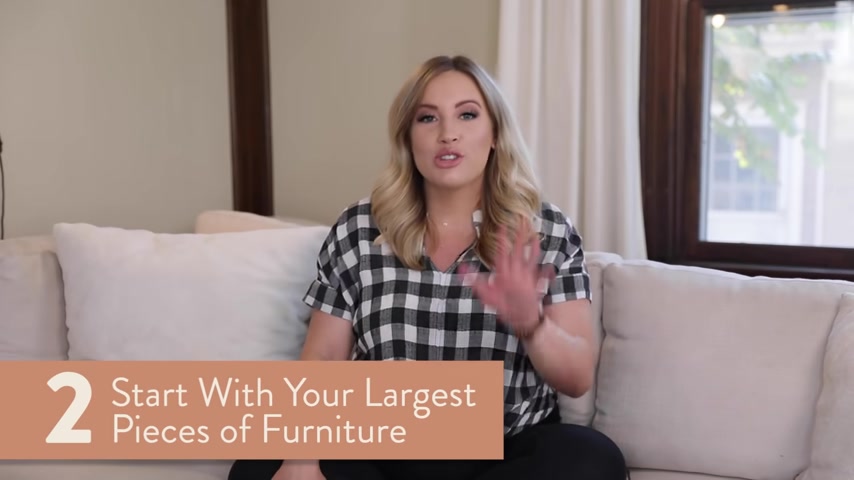
So think of a function first and that will help you plan and organize with the rest of the steps .
Ok .
Tip number two is to start with your larger furniture pieces .
First , I think the very first piece of furniture you need to consider is your rug that is going to be the largest surface area in your room .
So we're not going to get into rug placement .
That should be another video .
We'll make side note if you can't wait for a quickie youtube video and you're a design sessions member .
We do have a design session on rug placement and sizing and all of that .
Good stuff .
So if you want to check out design sessions and get those questions answered ASAP , I'm gonna link it below .
But your rug really does ground the space .
I do talk about that a lot on here .
It makes a room feel more established and grounded .
And especially if you're in a room like a studio where you need to kind of differentiate different areas in different rugs in your different spaces will make it feel like you have a multi purpose room even though it's just one room .
So lay your rug first and then depending on the room , put in the biggest piece of furniture .
So for your bedroom , it's going to be your bed for a living room , it's going to be the sofa dining room , it's gonna be your dining table .
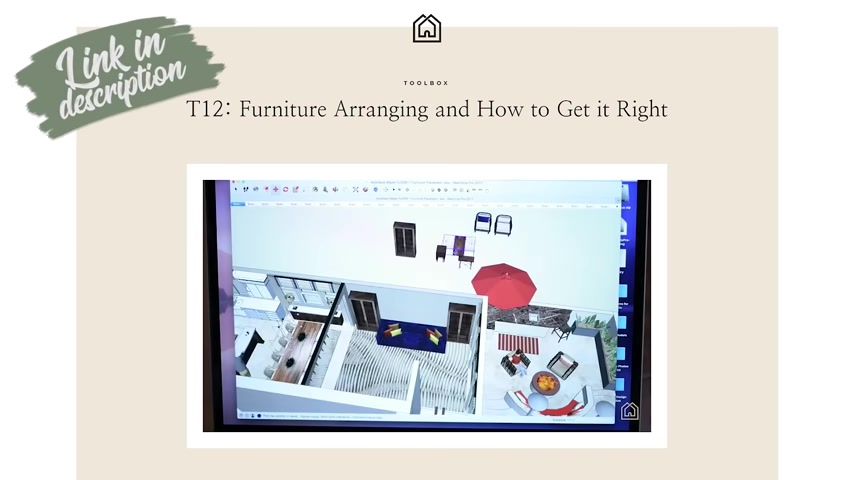
But putting in the largest piece of furniture first is going to allow you to then add your smaller support pieces and accessories .
And also speaking about furniture placement , we do have an entire design session on furniture placement .
So have over 60 hours of interior design , educational content on there .
My mom goes in like such a deep dive on a lot of these topics .
I have done a few sessions on the design sessions .
I'm excited to get to do more next year , but it's a great platform that we always recommend because if you guys have really any question about how to decorate your home or if you're in the middle of renovation .
You want to check it out .
It's $10 a month .
You have access to the whole library of content and it's just like really , really good solid information that you normally would have to pay a designer , a ton of money to get information about and on the design sessions , you can have access to it for $10 a month .
So go check that out if you're interested and let's get into the tips by room starting with the living room .
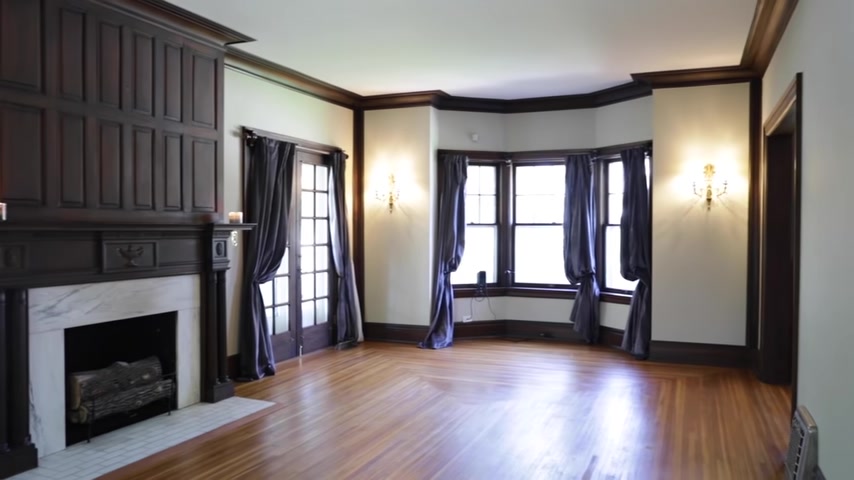
So number three tips specifically for your living room .
The first thing you want to do is identify your focal point in your living room .
It could be your television , it could be beautiful windows , it could be your fireplace mantel , whatever you want , the furniture layout to be facing and kind of be looking at , that's where you're going to put your furniture in that direction .
So identify the focal point , figure out what the most beautiful exciting thing is that you want to be gazing at and then set your furniture up with that in mind .
The next thing you want to consider within a living room is setting up a really great conversational area you have to kind of think about .
Ok .
If I want people sitting on one sofa , I want people to be able to sit across from me that are going to be sitting in either a chair or another sofa .
Maybe I have room for a sectional but thinking of where is the most like comfortable area for people to sit , where we can all be looking at each other and talking and hanging out .
That will allow for the space to actually be used more because it's really practical , really comfortable in a space that's just easy to sit in and hang out with everybody .

Typical conversational area layouts would be like two sofas across from each other .
And if you have the space , maybe even two chairs , kind of making it a U shape .
You could also have an L sectional with two chairs across from it , which is kind of how we have here right now .
I only have one chair , but I hope to have two chairs in the future in our Kensington place in San Diego , we had two sofas across from each other .
And while I really loved that for conversational , I really personally missed our L sectional because Tyler give me foot rubs at night and when he's on the other sofa , that just doesn't happen .
So you gotta think about those things that should be another tip , consider the foot reps .
And the last thing within your living room is think about traffic flow .
So you want to make sure that you have easy entrance points and easy exit points .
You don't want to have every single corner , have a side table with a lamp on it where you like are boxed in and you can't really get in or out but just be mindful of .
Ok .
How are people going to leave this room ?
How are they going to enter this room ?
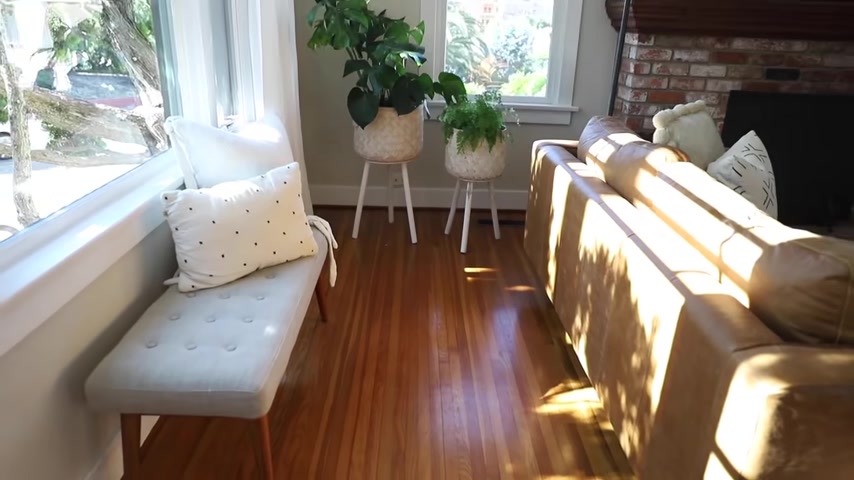
Making sure they're not gonna knock something over on the way out and that you have plenty of space to get around certain pieces of furniture and you're not putting too much furniture in one space .
What does mean ?
What language is that ?
Russian ?
If you know what means and what language it is ?
Is it even a real word or is that just like a slang ?
Wow .
All of the leaves are off of that tree already .
How sad .
Let's move on .
Number four , the bedroom .
Ok .
So the first thing like we talked about earlier is picking where you're gonna put your bed .
I get this question a lot .
Our go to advice on this is when you walk into a room , you want it to be the first thing you see .
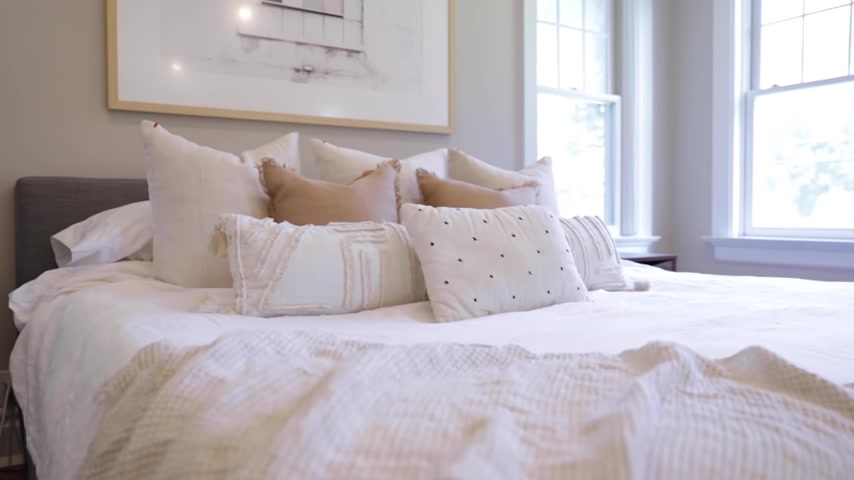
So usually it , it is a wall that is opposite the door , some rooms you have multiple walls that , that will apply to like in our bedroom , we ended up picking the wall that was furthest away so that we could have a sitting room and we could really use like the long room of the space and really maximize it .
But if you have multiple options , just be thinking of how else do you want to use the rest of the space if you don't have multiple options and you have a smaller bedroom , then it'll be probably pretty straightforward .
You don't want to walk in and have the bed be like right here .
If you can avoid it , it's ideal to walk in and have the bed right in front of you because it really lends itself to a beautiful first impression and really does make for great walkway space .
You don't have to walk around the bed , you kind of walk in and then kind of go around it in other ways as opposed to it being kind of in the middle of the room .
Also , this is a controversial tip , but do not be afraid to put your bed against a window .
I don't know why people think that .
I think it's a wife's tale that it's just like not good for you or that you're gonna get a cold .
Maybe I'll learn this year living in a cold environment .
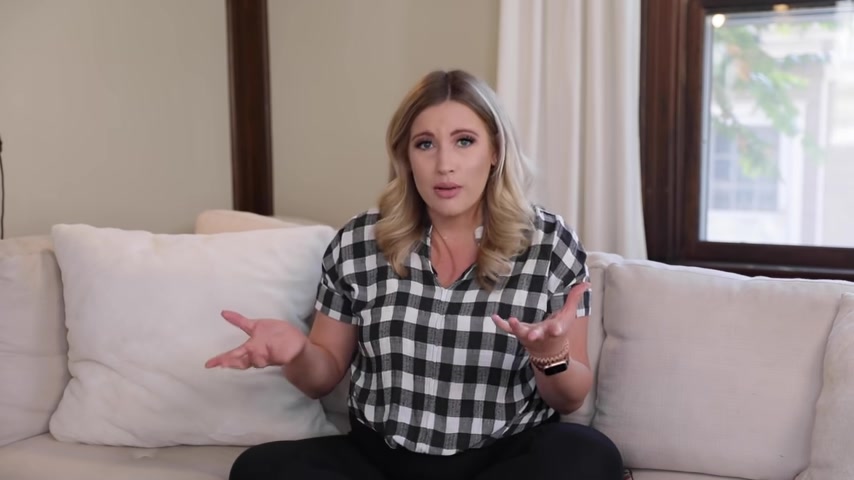
I have had beds up against windows and it has never been an issue .
Um especially if you have a headboard .
I don't know , it's just you got bedding , you'll be warm .
It's not something that looks bad , especially if you have a really big window .
I think it can actually frame your bed really beautifully .
And overall , sometimes that's your only option and I think you should embrace it if you can .
And then within your bedroom , once you figure out where your bed goes , you want to try to achieve symmetry .
So that is easily achievable with two nightstands , maybe two lamps , having a bench or something on the end of your bed if you have the space and then of course , of course , having a rug underneath your bed , making sure that it's underneath your bed horizontally , not vertically and it can go under 3/4 of your bed right before your end tables .
Or it could go a little bit underneath your end tables depending on how much room and space that you have .
Number five dining room .
Ok .
So the biggest decision here is obviously picking your dining table .
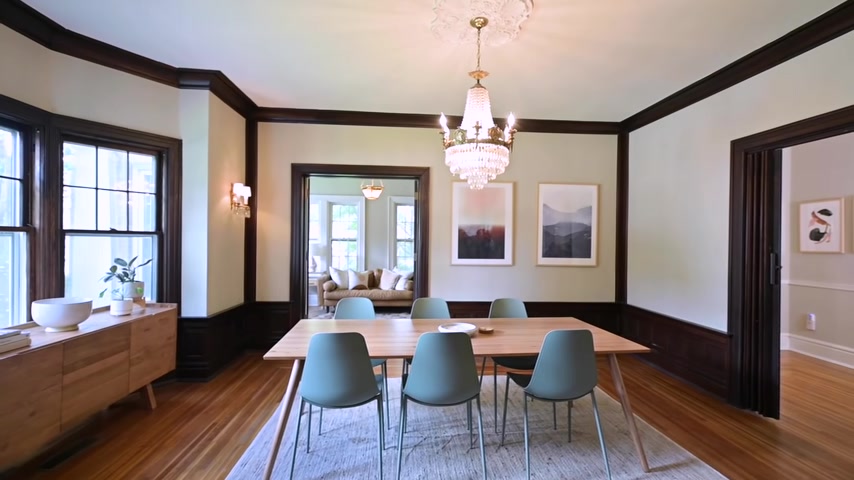
But depending on how big of a space you have , if you want more of a formal look , using a rectangular table will fill the space really beautifully and allows for a lot of seating if you want something that's more casual or a little bit funkier doing an oval table or even a round table is really fun , but be mindful within your dining set up that you do have a rug underneath your table and that you have enough space that your rug is big enough that when you pull your chair out , they're not like half on , half off if that makes sense .
Ok , guys , that's all I have for you today .
I hope this video was really helpful that it gave you a couple of quick tips on placement options for your furniture in different rooms .
Again , if you would like to know more information , this I barely scratch the surface here .
We've got tons and tons of information on the design sessions .
I'll link below you guys can check that out .
And again , if you have not subscribed to my youtube channel , please be sure to hit the subscribe button and love seeing new subscribers and thumbs up this video .
All right guys , I'll see you next time .
Thank you for watching .
Love you .
Bye .
Are you looking for a way to reach a wider audience and get more views on your videos?
Our innovative video to text transcribing service can help you do just that.
We provide accurate transcriptions of your videos along with visual content that will help you attract new viewers and keep them engaged. Plus, our data analytics and ad campaign tools can help you monetize your content and maximize your revenue.
Let's partner up and take your video content to the next level!
Contact us today to learn more.